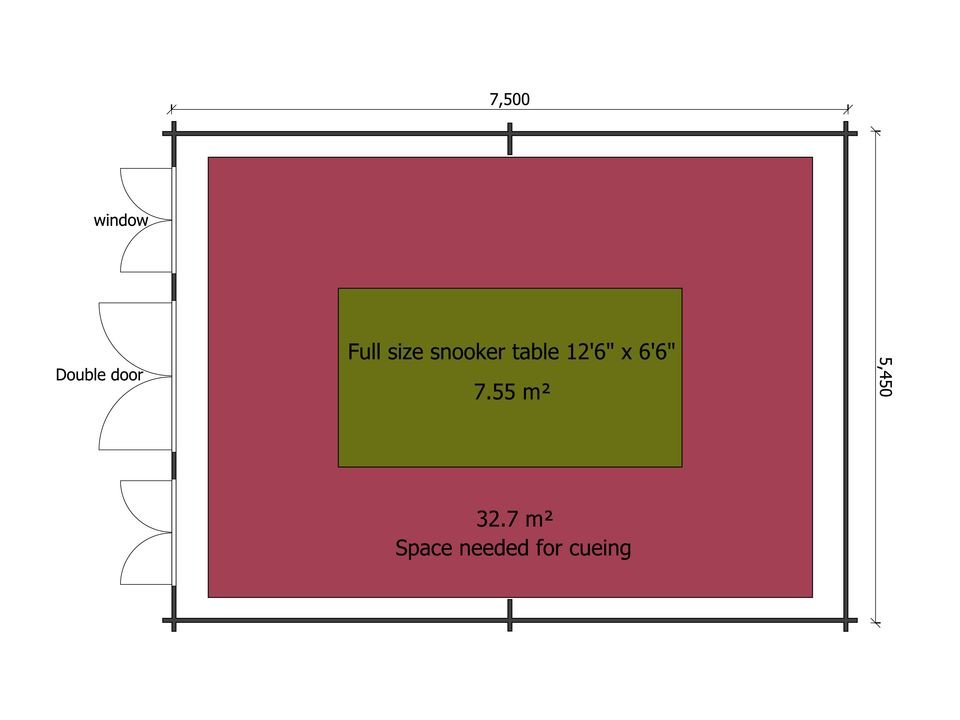The Perfect Size Log Cabin for a Full Size Snooker Table
If you’ve longed for your own full sized snooker table but wondered how and where to house it, then perhaps the ideal solution could be a log cabin in your garden. Here at Keops we supply fine quality wooden buildings that are excellent value for money so your snooker room project will be cheaper than a brick built version and because we only use slow grown, dense Northern Scandinavian pine you won’t have a problem with dampness or condensation.
In most cases planning permission would not be needed if you can comply with Permitted Development rules. If the cabin is to be positioned within 2 metres of your boundary then there is a cabin height limit of 2.5m in height, in which case you might like to consider one of our Moderna style cabins with the near flat EPDM rubber roof. If you have a larger garden and can leave a 2m space between the cabin and the boundary, then a taller building is possible such as the Classic or Pyramid style. Of course you can always apply for permission and have exactly the style you like. In any case, the building will come under Building Regulations control as the internal footprint is over 30 square metres (actual size of our example below is 39.71 sqm).
The diagram below shows a floor plan for the minimum size cabin to accommodate a full sized snooker table. As you can see there is enough room needed for cueing with a full size snooker cue (recommended space 6705mm x 4876mm). If you would like extra room for a bar area, seating, dart board etc, then we can easily design a larger cabin to accommodate whatever you have in mind. Our designs are always tailor made so you can choose doors, windows and any other options you like.
We can provide extra floor bearers to support the weight of the table and remember to make your base absolutely flat level and stable. Not like a recent customer whose ‘helpful’ builder decided to put a slight fall on the concrete base he was building to aid with drainage!

