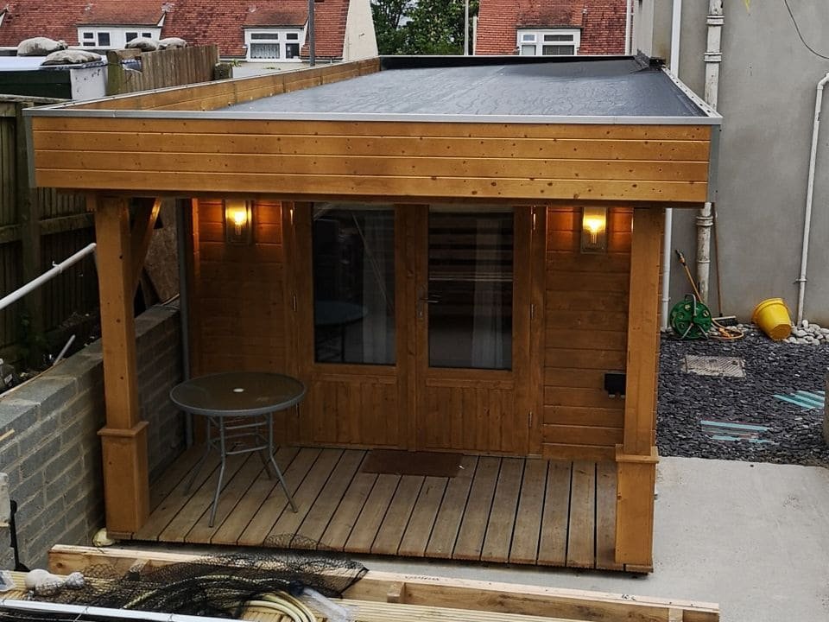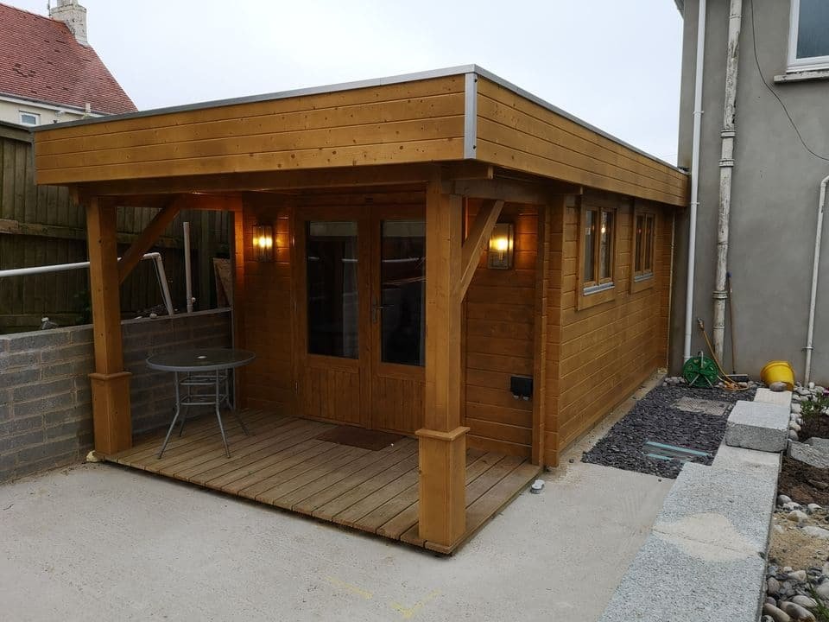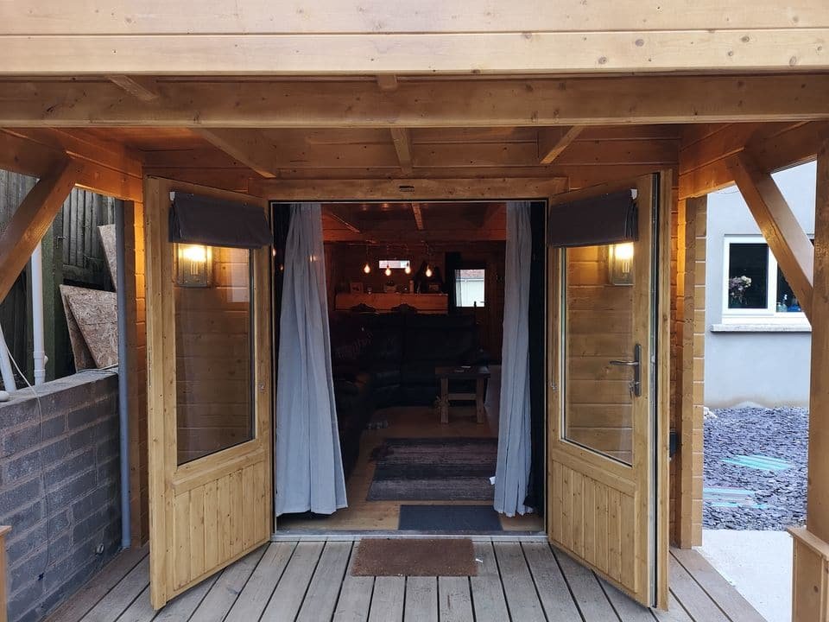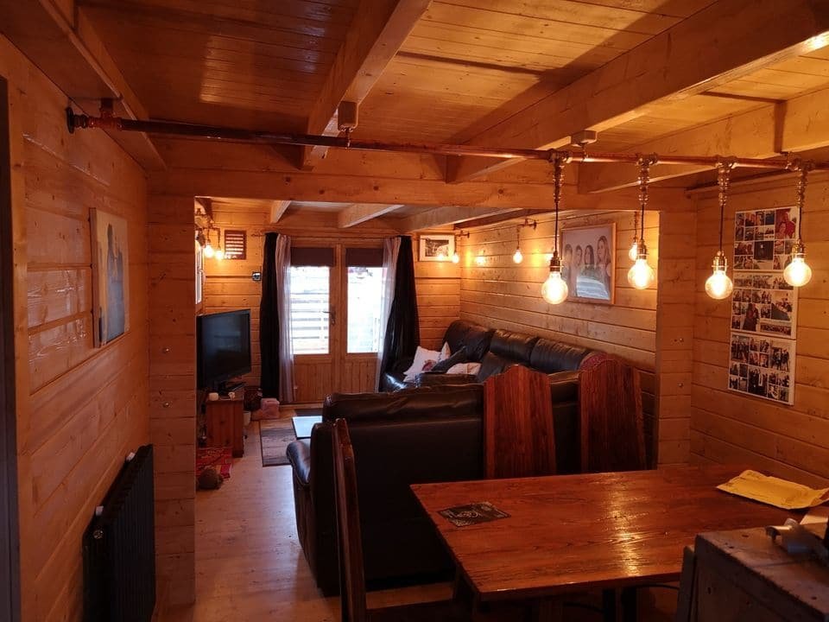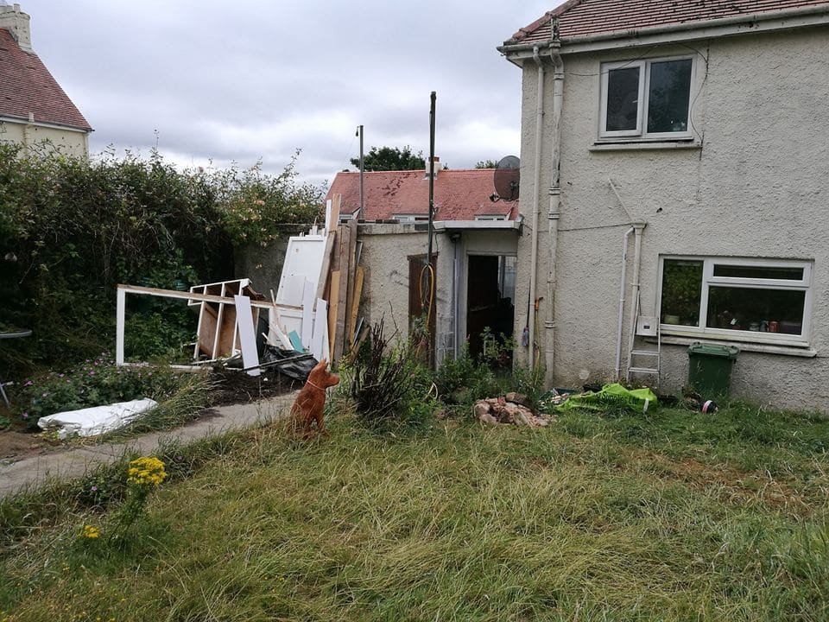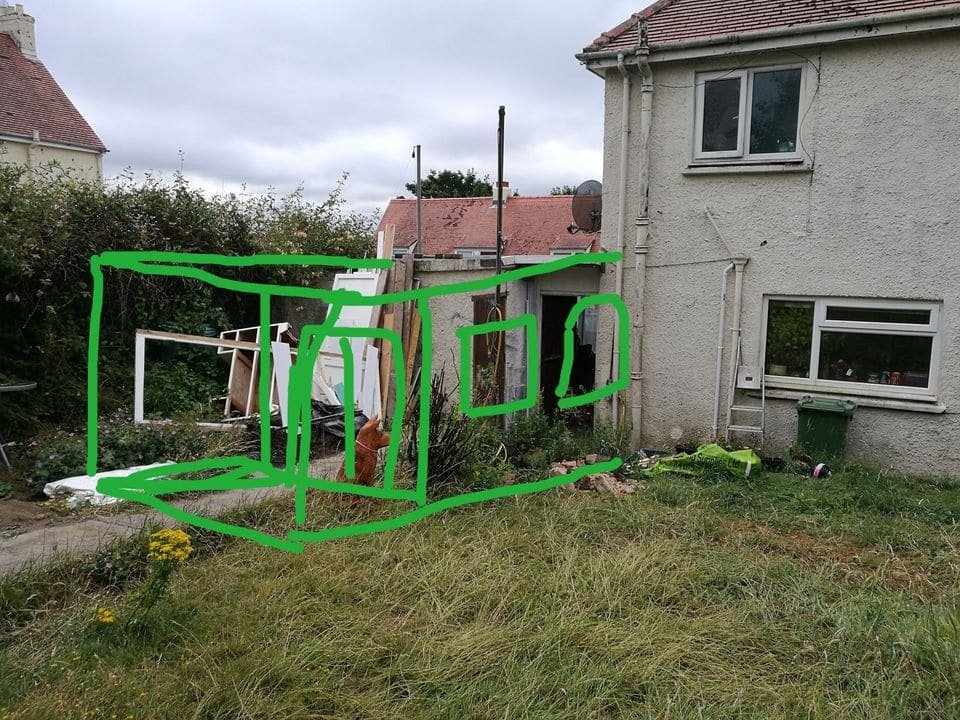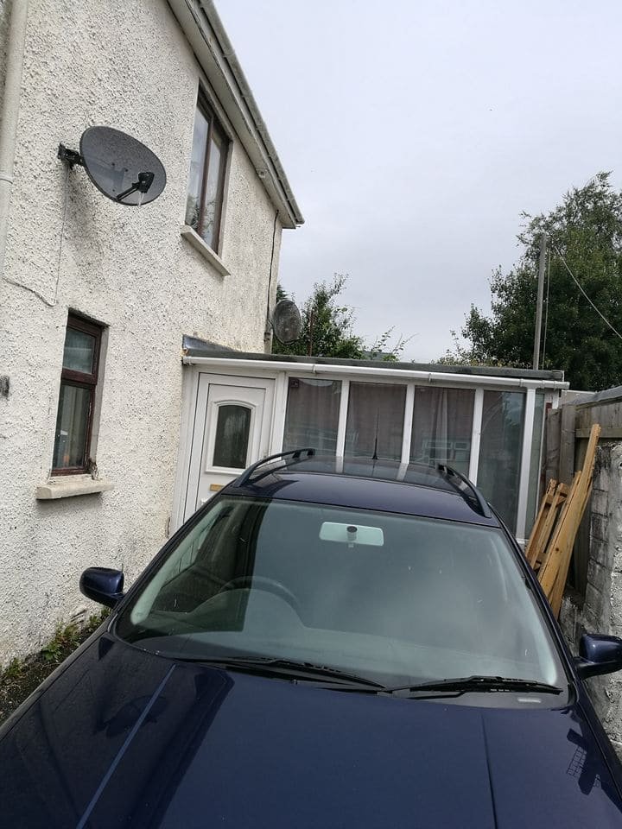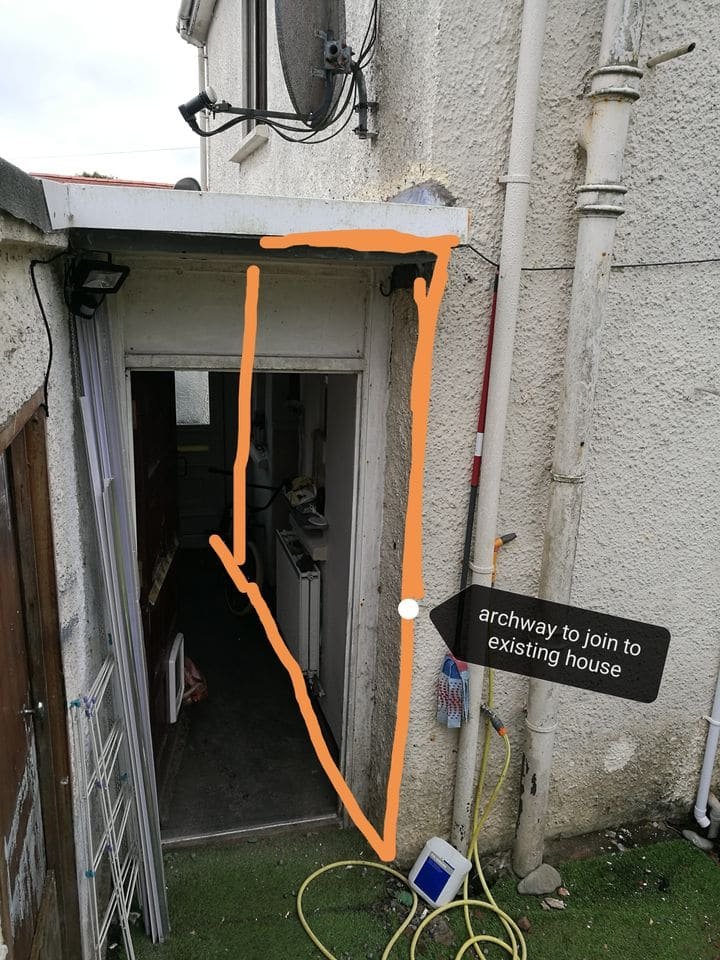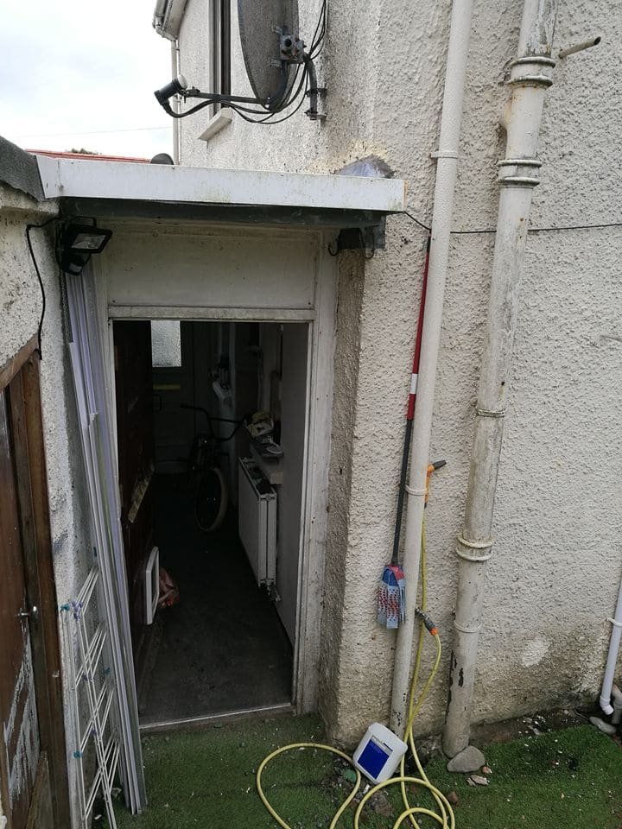Gain Extra Living Space with a Log Cabin House Extension
Mr M wanted extra living space without the expense of a brick built extension. He contacted us with his plans and ideas (see photos below). Planning permission was granted for the Moderna style log cabin which was exempt from building regulations control saving further costs. Measuring 3m by 8m in 56mm logs, the cabin has roof and floor insulation systems and is linked to the side of the house with an internal archway. To the rear is a double door which leads out to a covered seating area; there is also a window and door to the front allowing access from the front to the rear of the property. Inside has been furnished with a dining table and cosy seating area and fitted out with some ingenious light fittings! A fabulous solution to gaining extra space.
Decorated in Sadolin Classic Light Oak


