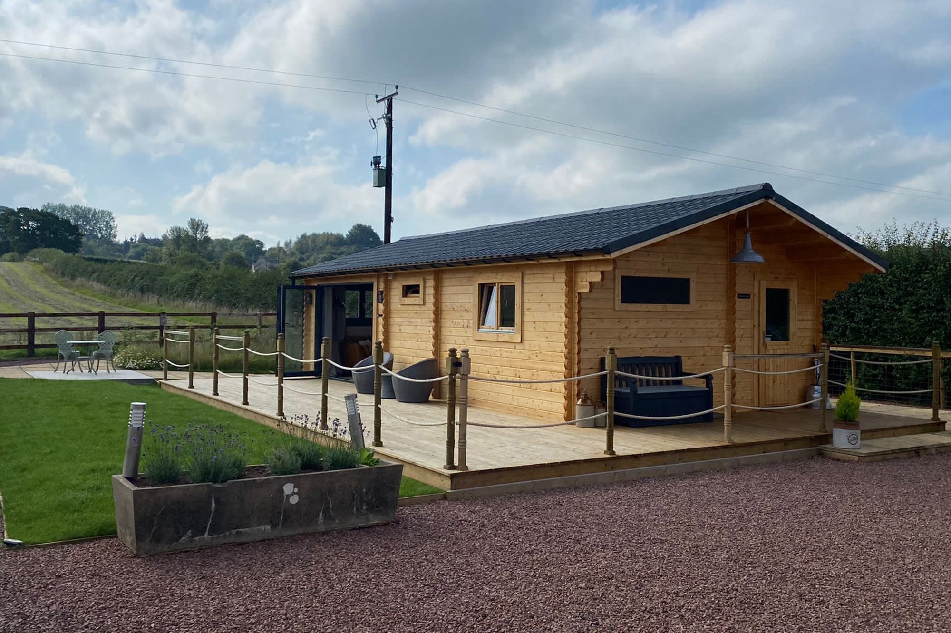
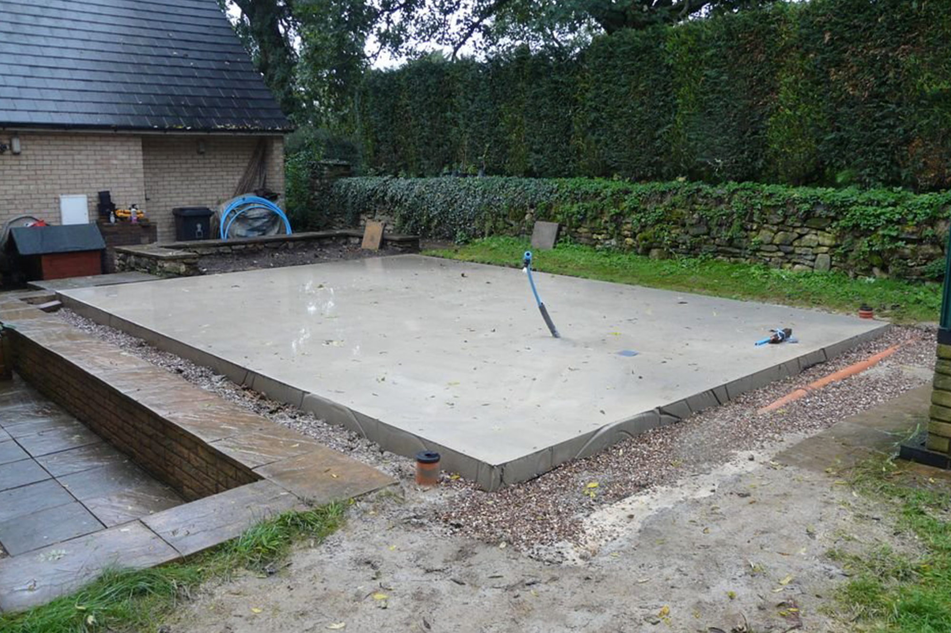
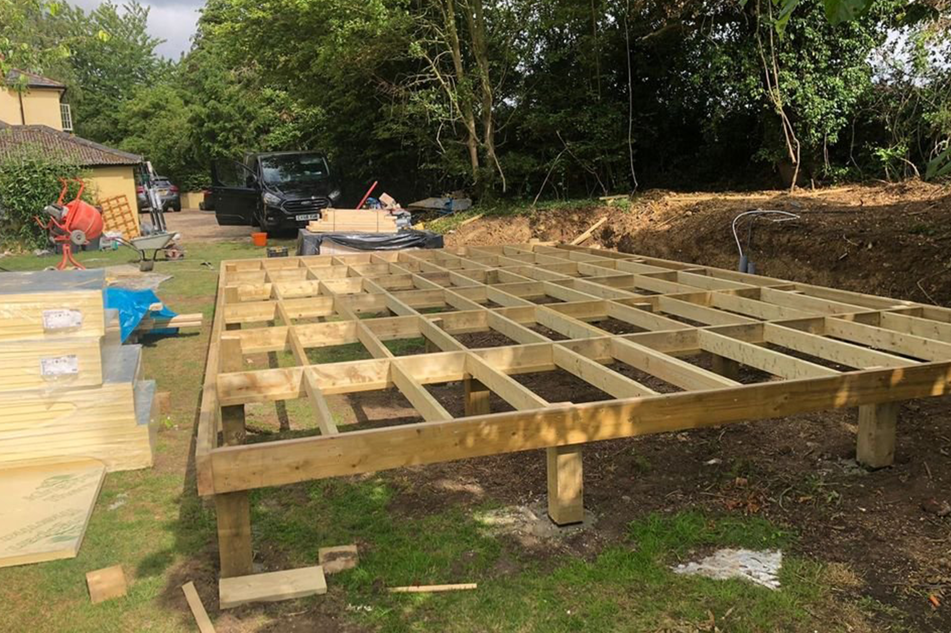
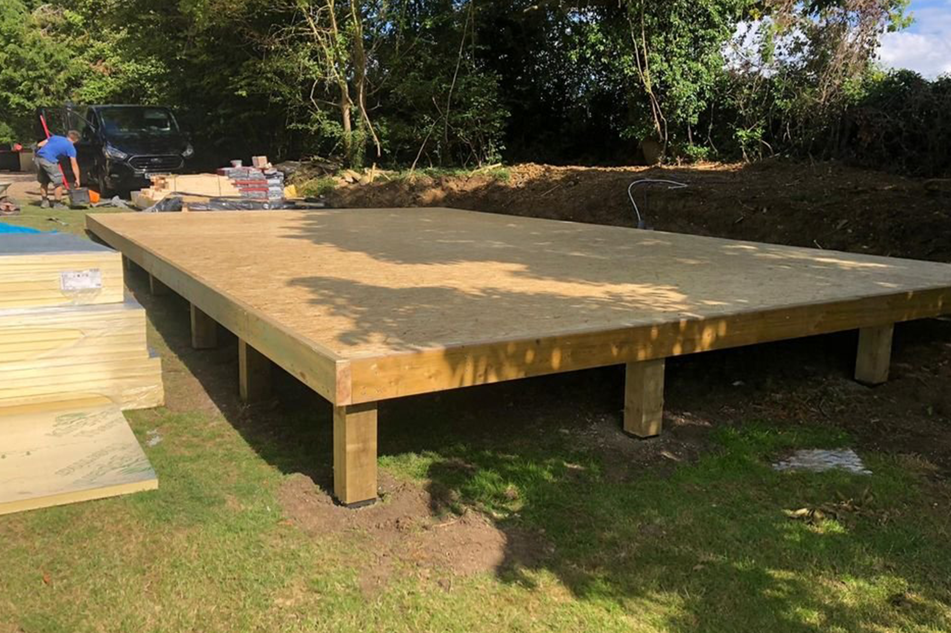
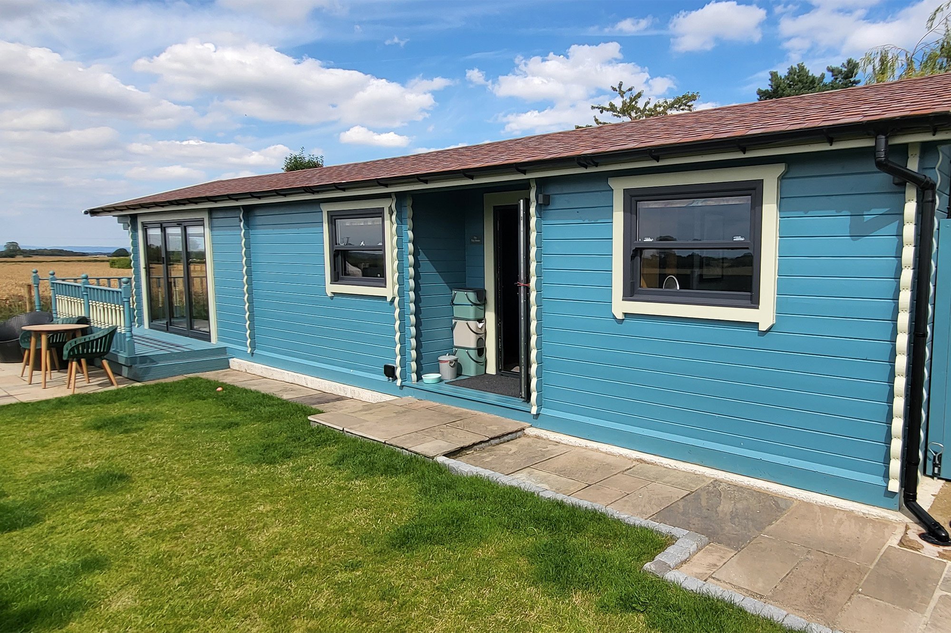
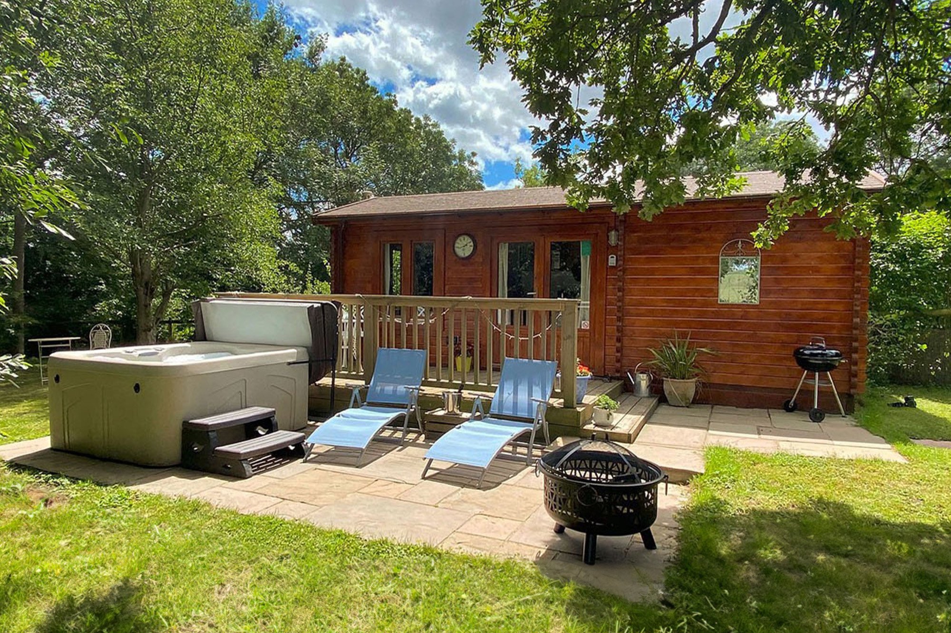
Design Options & Upgrades
Cabin Footprint
Embark on the exciting journey of choosing the perfect cabin size—a decision that not only depends on the available space at your site but also factors in the intended use of the building or even a predetermined budget. Tailor your cabin dimensions to suit your vision, whether it be a rectangular, square, L-shaped, or another unique footprint that aligns seamlessly with your preferences.
When considering dimensions, keep in mind that all measurements are taken to the outside faces of the walls. The cabin will appear slightly larger at the corners, where the wall logs project approximately 100mm in each direction. Additionally, factor in the space required for roof overhangs, as outlined in the provided table. This ensures that your cabin not only looks proportionate but also functions optimally.
Practicality is key. Allow at least 400mm of space around the cabin to facilitate easy maintenance and decoration, creating a harmonious balance between aesthetics and accessibility.
Contact Keops
|
Roof overhangs |
Apex/ridge |
Dutch |
Pyramid |
Moderna |
|
Eaves |
180mm |
200mm |
300mm |
235mm |
|
Gable (if at front) |
239mm |
360mm |
300mm |
235mm |
|
Gable (if at back) |
239mm |
120mm |
300mm |
235mm |
|
Gable (if at side) |
239mm |
220mm |
300mm |
235mm |
Size Price Breaks:
You can choose ANY width or depth but to get the best value for money it is advisable to stay within our size breaks. For example if you wanted 3.6m we would price for a next size up 3.95m log and cut the size down. Larger sizes over 10m are available.
|
2.0m |
2.0m |
2.0m |
2.0m |
|
2.45m |
2.45m |
2.45m |
2.45m |
|
3.0m |
3.0m |
3.0m |
3.0m |
|
3.35m |
3.35m |
3.35m |
3.35m |
How to Work Out the Cabin Height:
The standard ridge height depends on the cabin width and can be worked out using the information in our calculations table below.
Ridge height = Side height + Gable rise + Adjustments
|
Roof style |
Pitch |
Side height |
Gable rise (mm) |
|
Classic apex/ridge |
19 degrees |
2138 mm (16 logs inc. bearers) |
0.17 x gable width (mm) + 40mm |
|
Classic apex/ridge |
30 degrees |
2138 mm (16 logs inc. bearers) |
0.29 x gable width (mm) + 40mm |
|
Classic apex/ridge |
42 degrees |
2333 mm (17.5 logs inc. bearers) |
0.45 x gable width (mm) + 40mm |
|
Dutch |
42 & 24 degrees |
2138 mm (16 logs inc. bearers) |
0.33 x gable width (mm) + 40mm |
|
Pyramid |
20 degrees |
2333 mm (17.5 logs inc. bearers) |
0.18 x gable width (mm) + 80mm |
|
Moderna |
slight |
2333 mm (17.5 logs inc. bearers) |
+ 90mm |
|
Garages |
As above |
As above + 130mm (extra log) |
As above |
|
Adjustments |
|||
|
Extra log levels |
+ 130mm |
||
|
Comfort roof |
+ 56mm |
||
|
Building regs roof |
+ 136mm |
||
|
Building regs floor |
+ 40mm |
