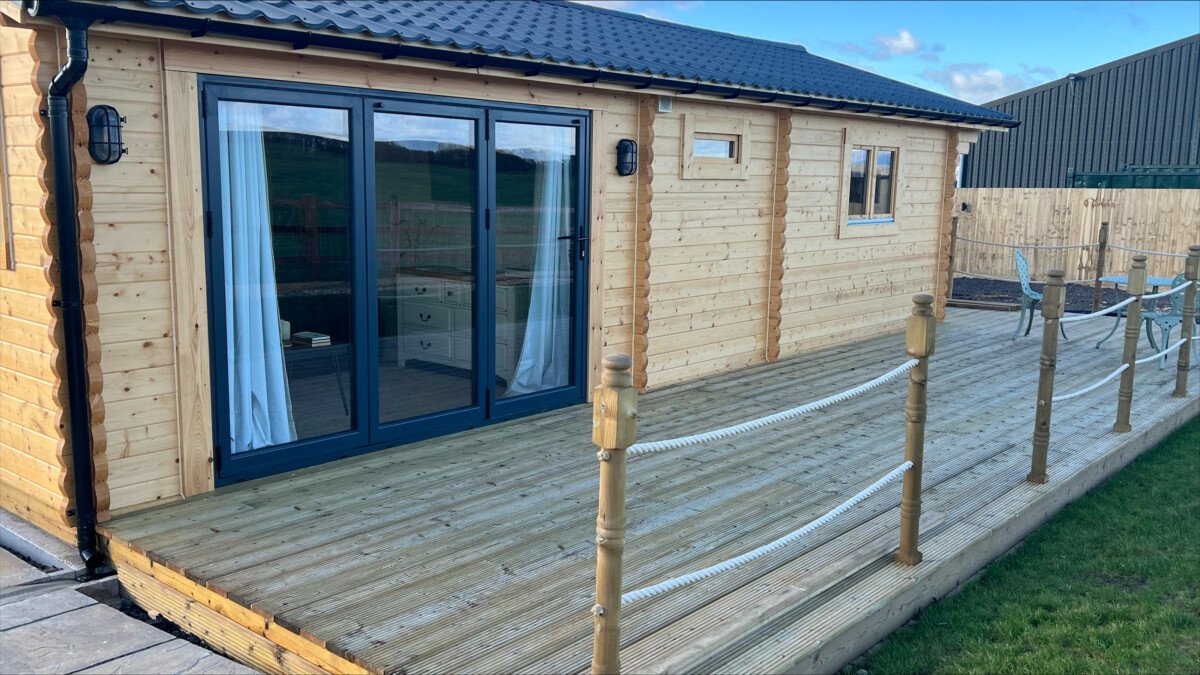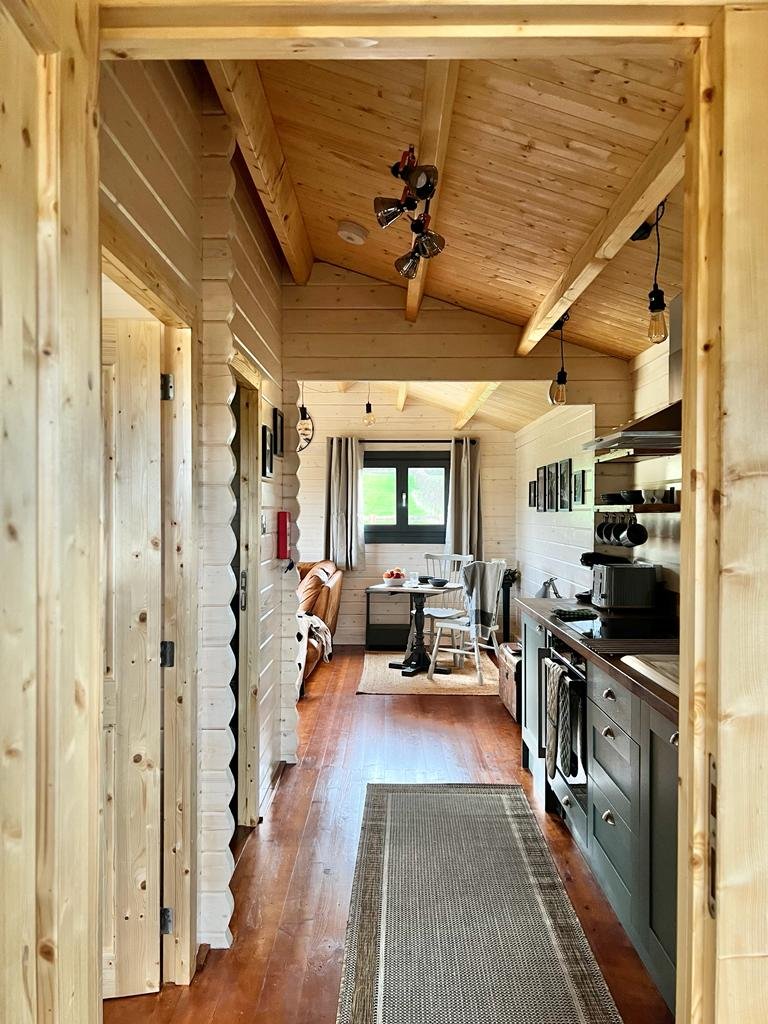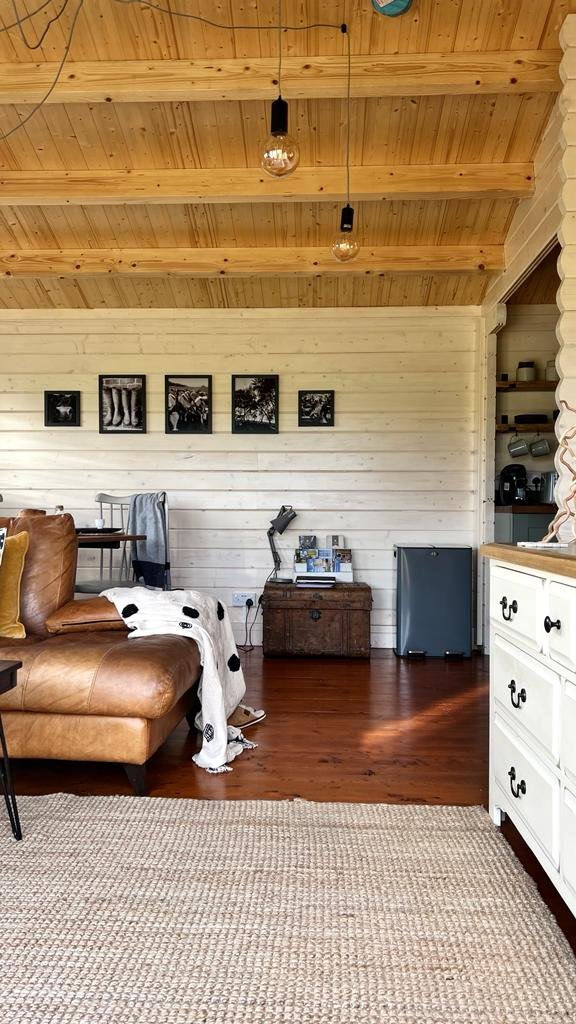Walkers Lodge – a Successful Airbnb Holiday Rental
Cosy, comfortable and relaxing with great views! That’s just one of the 5 star reviews for this successful log cabin retreat near the Malvern Hills.
Emily and Ryan got in touch with us to help them realise their dream of opening a holiday let on their farm. They were interested in a one bedroom cabin and decided that our ‘Wagtail’ design would suit their needs perfectly. As this log cabin can be classed as a caravan/mobile home, permission was a lot easier, and by going down this route, they knew they wouldn’t have the headache of Building Regulations control either.
The ‘Wagtail’ measures 9 metres by 4.85m with a generous 3.4m x 2.85m bedroom. They decided to tweak the design a little by flipping our floor plan to make the most of the stunning countryside views. The large bi-fold door opens directly onto the decking area which has plenty of space for alfresco dining and relaxing. They also opted for a canopy over the entrance gable which leads into a very practical utility/boot room.
Emily has decorated Walkers Lodge with lots of wonderful finishing touches resulting in a very stylish and welcoming space for those lucky enough to stay there. We wish them every success for the future. Why not book a stay!
“Keops have been amazing with every step of the way. Making the planning and designing of our Log cabin easy.”
Emily, Walkers Lodge
Walkers Lodge mobile home specification
Keops Interlock ‘Wagtail’ caravan/mobile home
9000mm eaves x 4850mm gable
56mm log thickness
Metal pantile profile roof in anthracite grey
1m front gable canopy
19mm pine tongue & groove ceiling
Structural timber chassis
19mm pine tongue & groove wooden floor
Rounded log ends
Interior walls & WDE00 doors as plan
1 x AF3 aluminium bi-fold door, multipoint locking
1 x WDE12 premium single door
6 x Premium wooden windows (tilt & turn)
Comfort grade roof insulation system
Comfort grade floor insulation system
PVC gutter system
Decking to front and side











