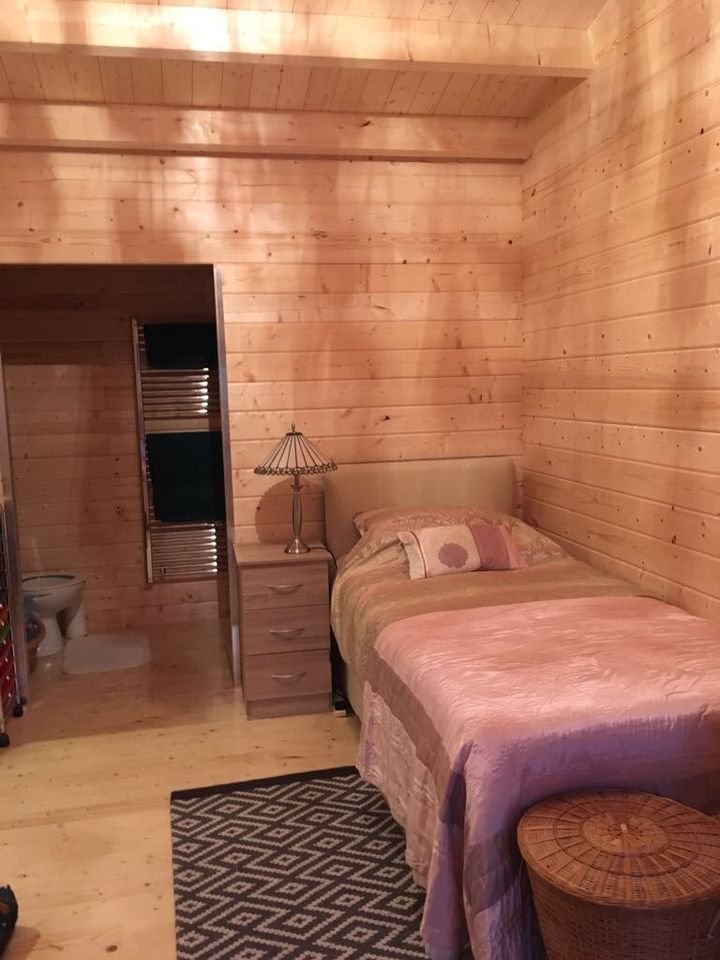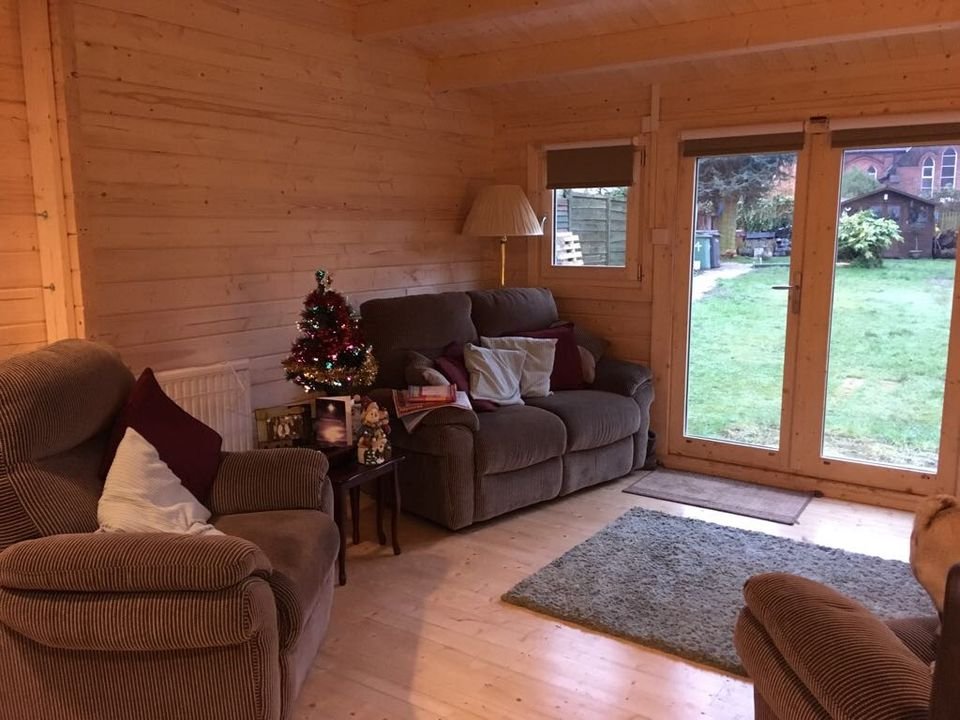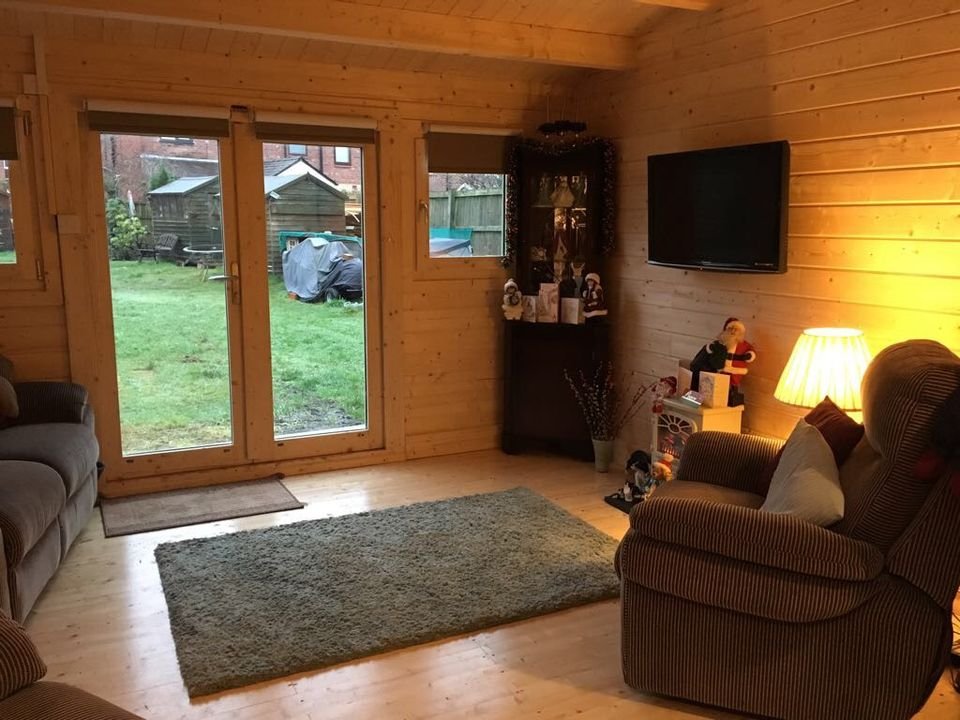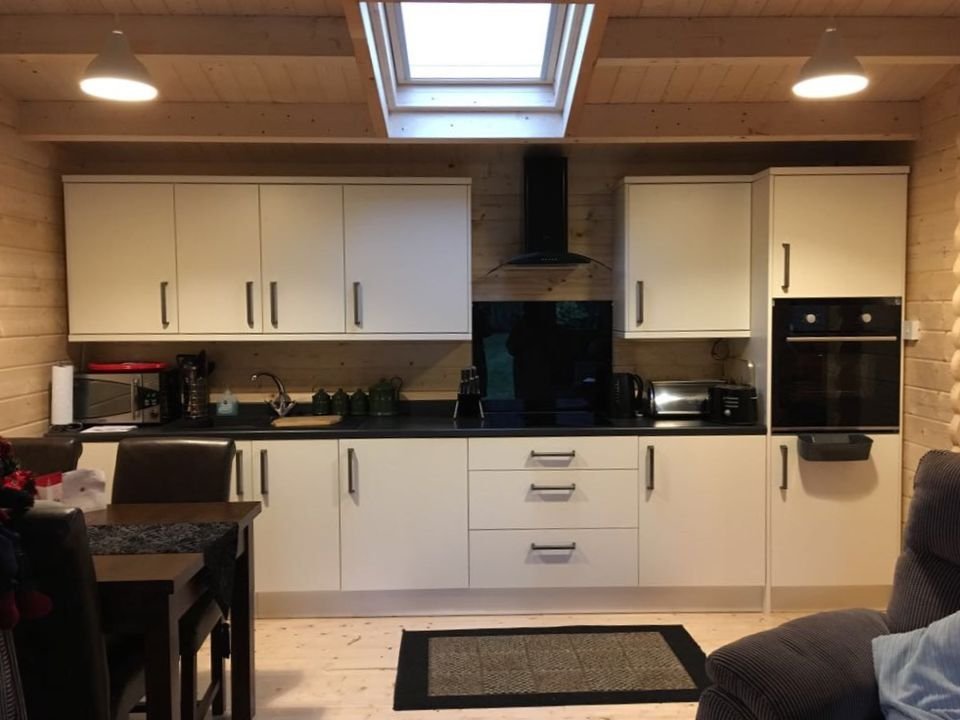The Garden Granny Annexe
Martin needed space for his mother in law when she decided to live with them. A granny annexe with living and sleeping accommodation in their garden would allow her to be close by and enjoy family life but still retain independence. We suggested the best option for Martin was to go down the caravan/mobile home route. This simplifies planning as the cabin can comply with the same rules as a caravan, so all that is needed is a certificate of lawful development to site a caravan within the curtilage of the garden, its use incidental the the main property.
They decided 7 metres by 6 metres would give enough space for a generous sized bedroom, bathroom with shower and an open plan kitchen/dining/living room. A Velux roof window with obscure glass positioned over the kitchen would add more light whilst still retaining privacy. The fully glazed double doors and two windows on the front elevation give a lovely view over the garden.
Mother in law moved in last Saturday and loves it. A real and pleasant surprise is how warm it is in the sub zero temps we’ve had lately.
— Martin
The garden granny annexe specification
6000mm gable depth x 7000mm eaves front
56mm log thickness
Apex/ridge roof
Utah Country felt roof shingles
19mm pine tongue & groove vaulted ceiling
Structural timber chassis
19mm pine tongue & groove wooden floor
Partition walls as shown on plan
1 x WDD34 Premium double door 3/4 glazed
2 x WRM premium tilt & turn windows
1 x WRG Premium double tilt & turn window
24mm double glazing
Velux roof window
Comfort grade roof & floor insulation
PVC gutter system
Box skirting
Delivery with forklift truck offload service
Construction onto suitable ready base





