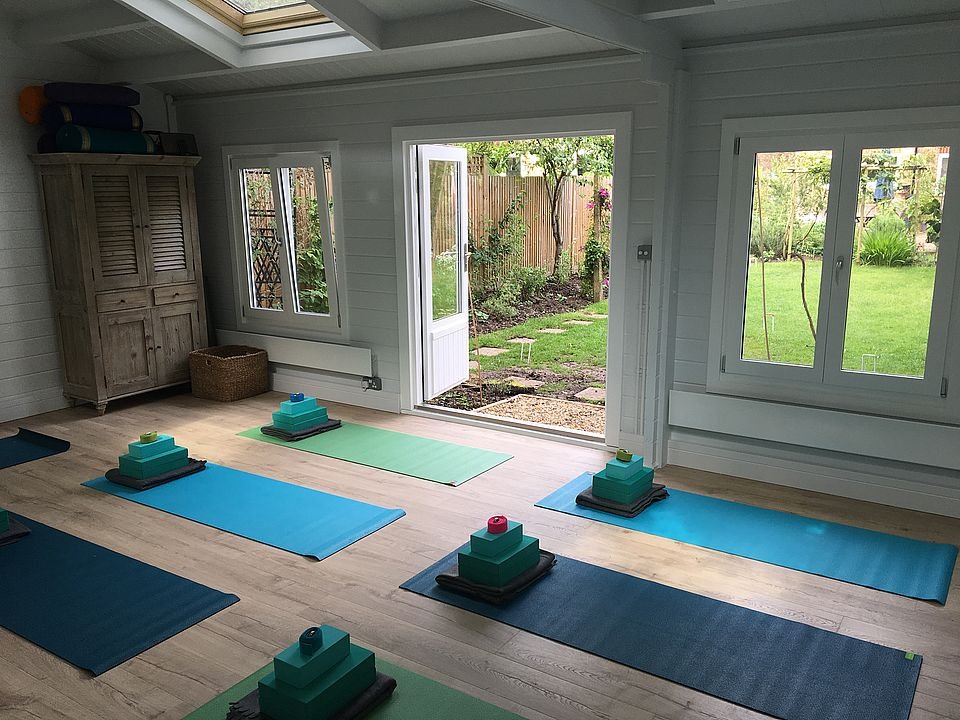C’s Yoga Studio
C’s yoga studio was designed to accommodate eight yoga students comfortably and to keep under 30 square metres to avoid Building Regulations control. It fits very nicely at the end of the garden and C has decorated it in light colours to blend in beautifully with the surrounding houses. A side door is the main access under a 600m canopy and a double door and two large tilt and turn windows to the front allow tranquil views of the garden. Four Velux skylights let in plenty of light and ventilation. Box skirting hides all necessary wiring and the inside has been painted white for a lovely calm workout space. Fabulous!
The Yoga Studio Specification
Keops Interlock log cabin with apex/ridge roof
6440mm eaves front x 4850 gable depth
56mm log thickness
Atlanta country shingles
600mm gable canopy overhang
19mm pine tongue & groove ceiling
Pressure treated floor bearers
19mm pine tongue & groove wooden floor
Square cut log ends
1 x WDD34 Premium double door 3/4 glazed, multipoint locking
1 x WDE12 Premium double door 1/2 glazed, multipoint locking
2 x WRGL premium tilt & turn windows
24mm double glazing
4 x Velux roof windows
Comfort grade roof insulation system
Comfort grade floor insulation system
Box skirting
Black PVC gutter system




