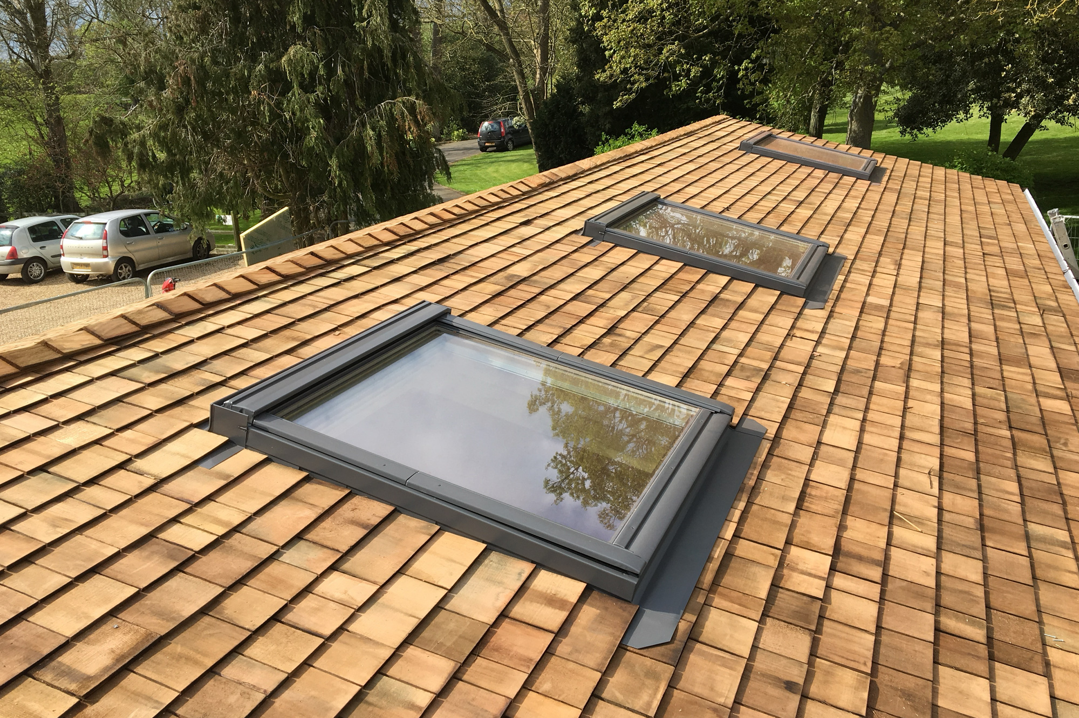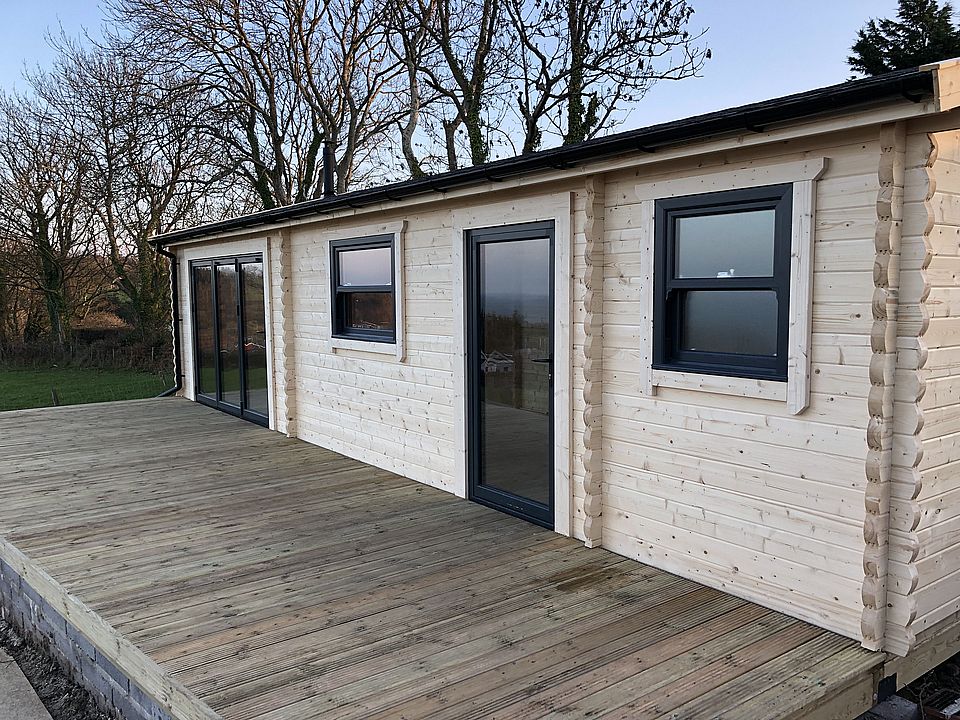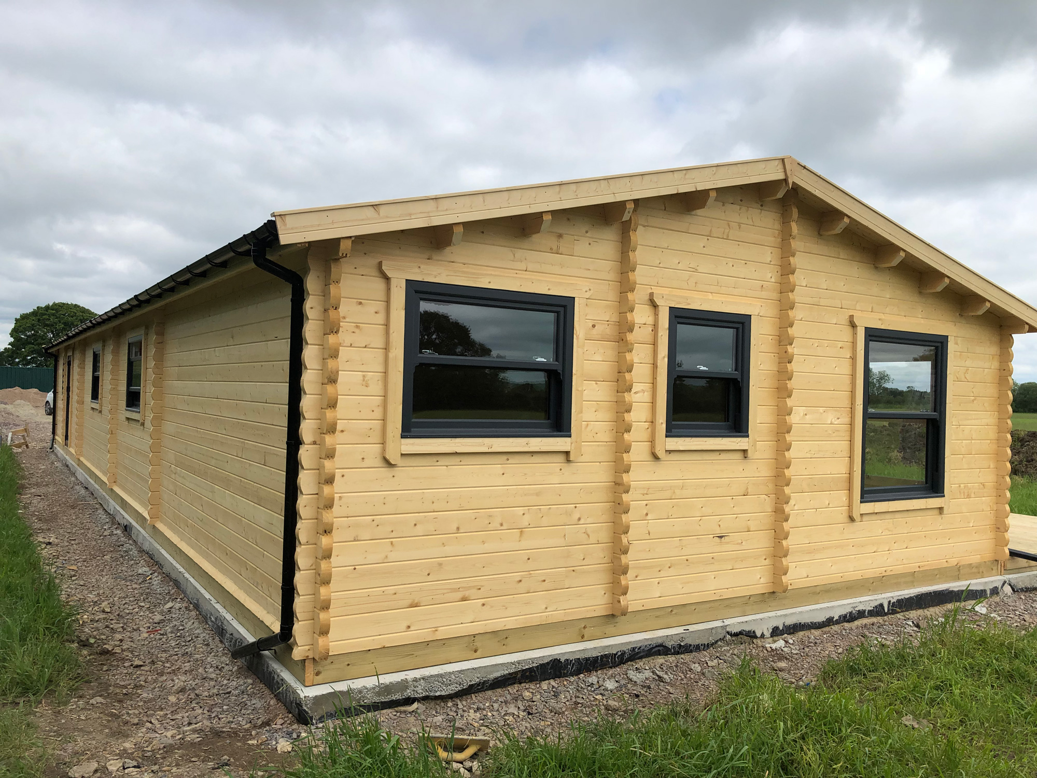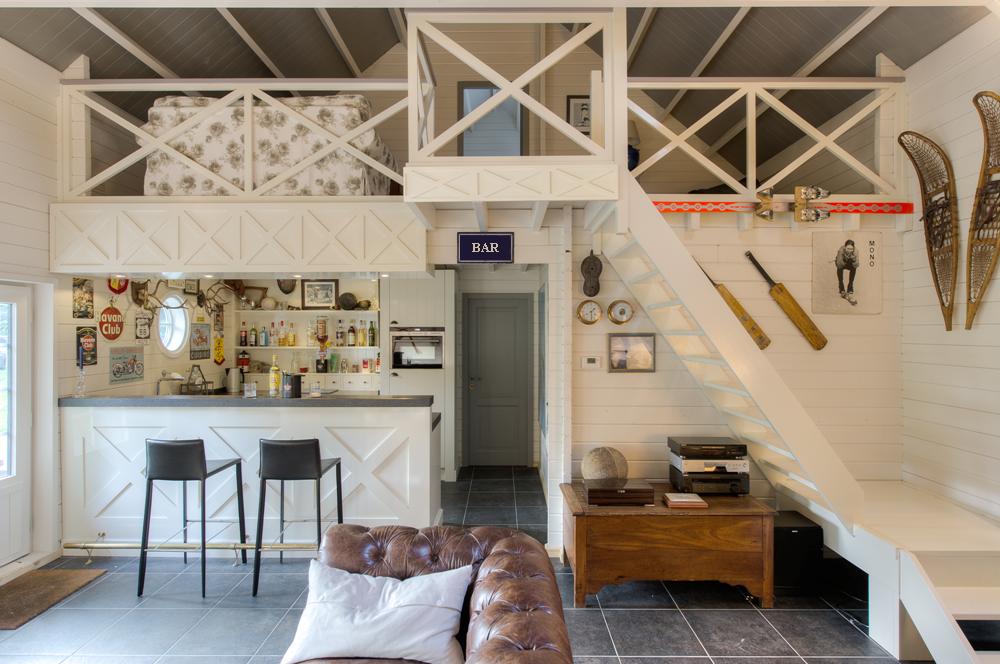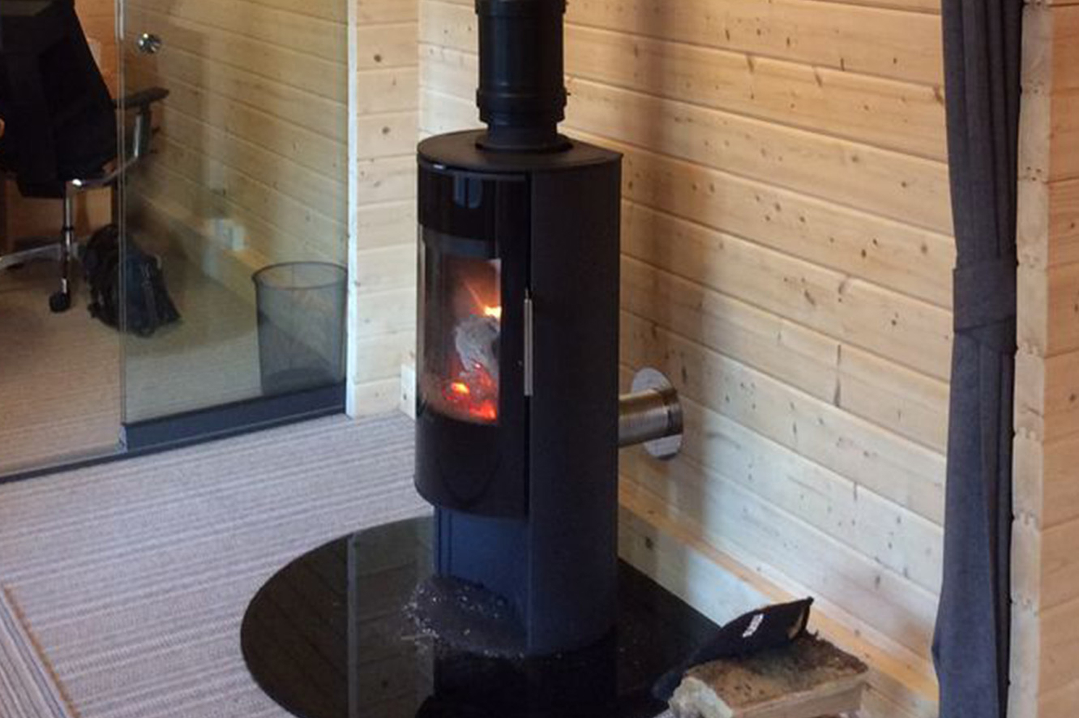












Gazebos & Outdoor Living
Outdoor Living Spaces and Summerhouse
Prices from (Inc. VAT)
£7,274
Experience the warmth of sunny days, leisurely afternoons and long summer evenings with our Keops outdoor living cabins and summerhouses.
Free delivery
Construction available
-
Supplied natural for subsequent preservative treatment
Construction prices are available on request
Dimensions are to the outside faces of the walls/posts and are approximate
Height is approximate
Images may show non standard colours or features or optional accessories
Elevate your outdoor space with any of our models or your very own custom designed cabin, creating a private sanctuary to extend your living area. Choose an elegant gazebo for much needed shade, with a range of roof options and styles, including stylish pine posts and braces.
Explore our outdoor living range for ultimate versatility, featuring large glass sliding walls for a modern and practical feel. Ideal for long summer days and staying cosy in the colder months. Crafted for entertainment, our outdoor living cabins are perfectly designed for outdoor kitchens, al fresco dining and social gatherings.
-
Any size width or depth
33mm, 45mm and 56mm log thickness
Chose of flat, pyramid and apex roof style
Square cut log ends
Felt roof shingles – black, brown, green or red
19mm pine tongue & groove vaulted ceiling
PEFC certified Northern Scandinavian pine
10 year warranty on timber parts
Pine posts & braces
Decorative post bases
Optional decking floor
EPDM rubber roofing system on some products
Gutter system – PVC
Optional glass sliding walls
Other features available upon request
-
How do I place an order?
A first stage payment of 25% is required at the time of order. You will receive an order confirmation, deposit invoice, plus a “What Happens Next” letter, a timetable of events, insulation fitting instructions (if applicable) & preservative treatment information.
An invoice for the balance of payment will be sent to you approximately 2 weeks prior to your cabin delivery. The balance payment is due Friday before the week of delivery.
How long is delivery time?
Bearing in mind that most of our cabins are being made fresh especially for you to your design requirements, we need a sensible time frame in which to process the order, design, schedule production, source correct high grades of raw materials, manufacture, package and transport.
At present this is reliably achieved in 8 weeks on average.
Do you provide an installation service?
We do offer an efficient installation service nationwide, although the majority of our customers take enjoyment from self-assembly and we are available to provide expert advice over the telephone or by email should the need arise. Read more about our construction service.
What if something is missing or wrong with my cabin?
Whilst we strive for perfection, sometimes (rarely) something goes wrong with your log cabin or a part is missing.
You can be sure that we will bend over backwards to get you out of a problem in the shortest possible time. We have several methods that can help us overcome difficulties.
We have thorough knowledge of log cabin construction and your design in particular, and will understand the problem.
We can often suggest a method of using another piece for the time being to allow the build to continue while we replace the part used.
There will always be several people to turn to within our organisation, all with experience in log cabin construction that can offer some assistance or advice.
We are contactable by phone or email and offer excellent before, during and after sales customer service and technical support.
We carry many spares in stock in Worcestershire, and if practically possible, will use express couriers and / or private cars to get the part to you.
Our lorries are loading in the factory every week so we can ensure that your part will be on the very next lorry.
Why not read some of our many log cabin testimonials and reviews.
Can I visit Keops in Evesham?
Our normal office opening hours are Monday to Friday, 9.00am to 5.00pm.
You are welcome to visit us here at Evesham by appointment.
Appointments will be offered at 9:30am and 2:00pm Monday to Friday (subject to availability).

