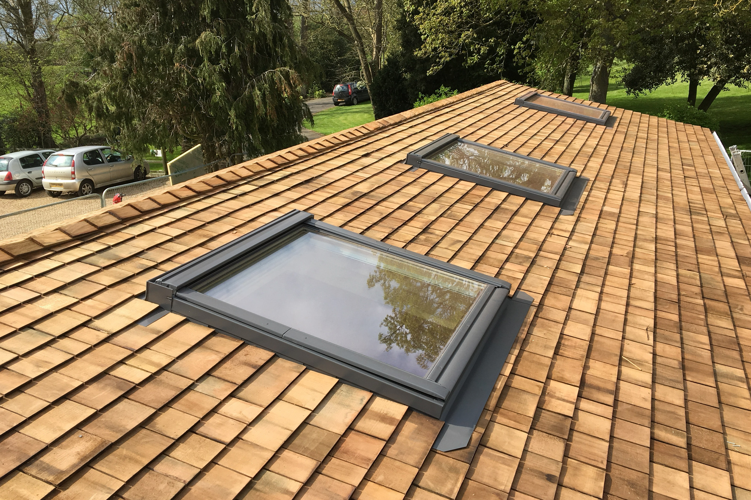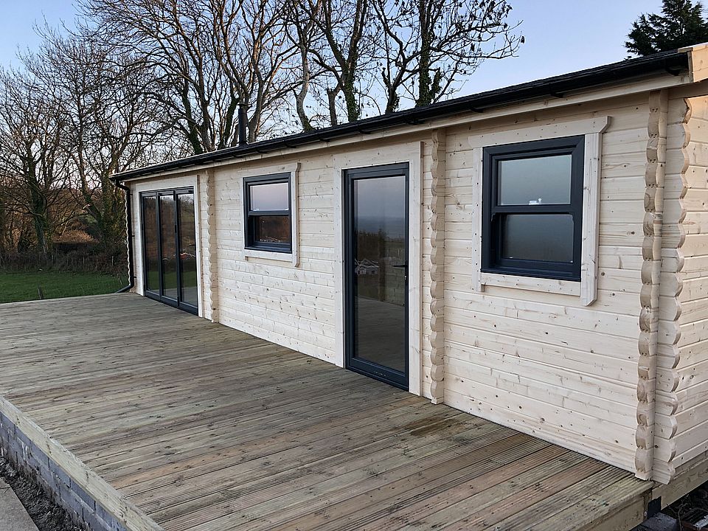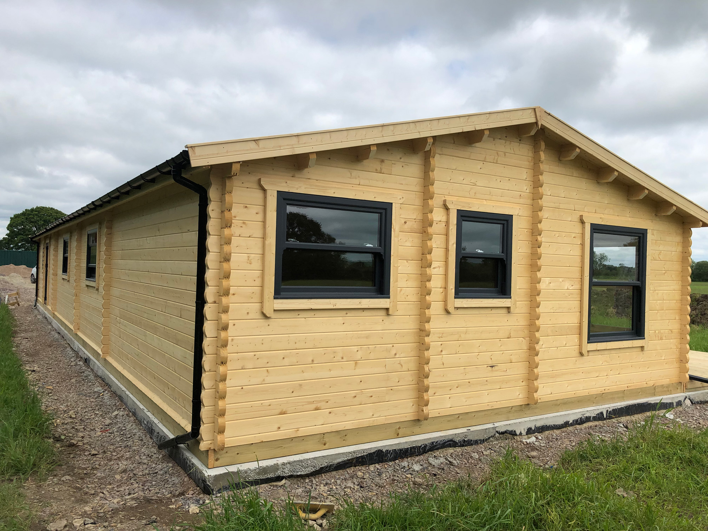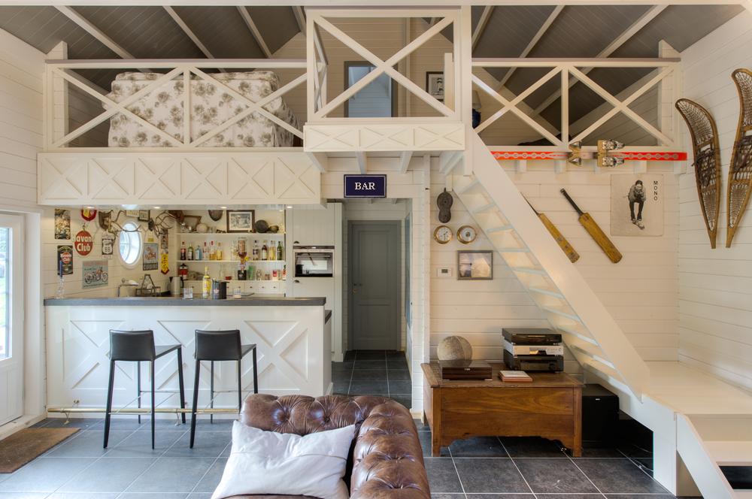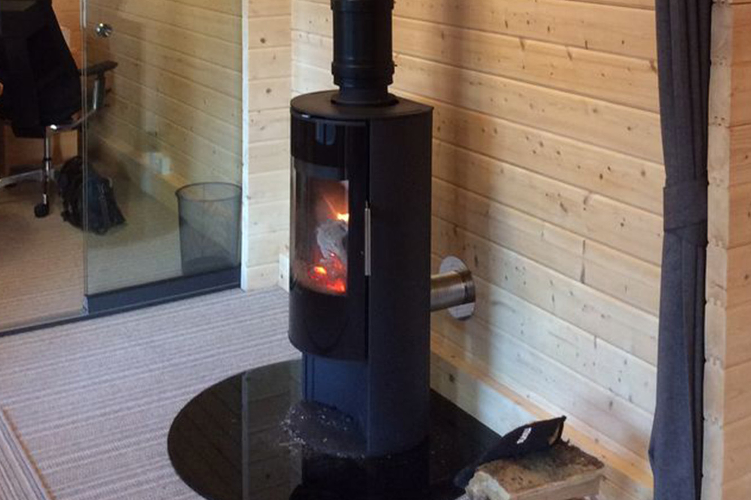
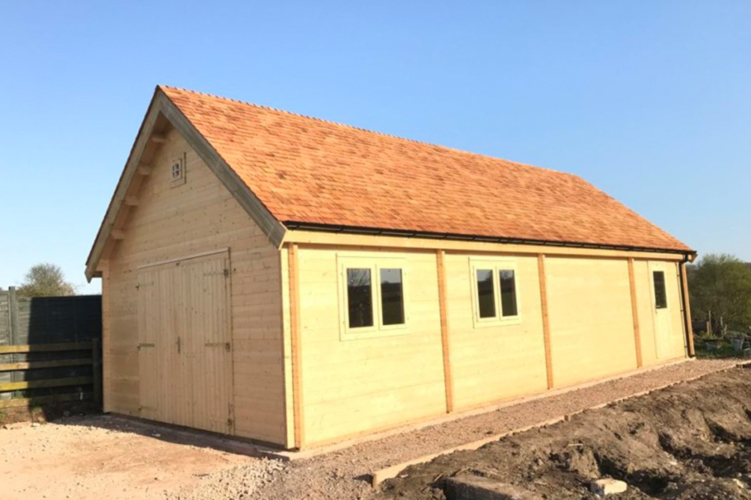
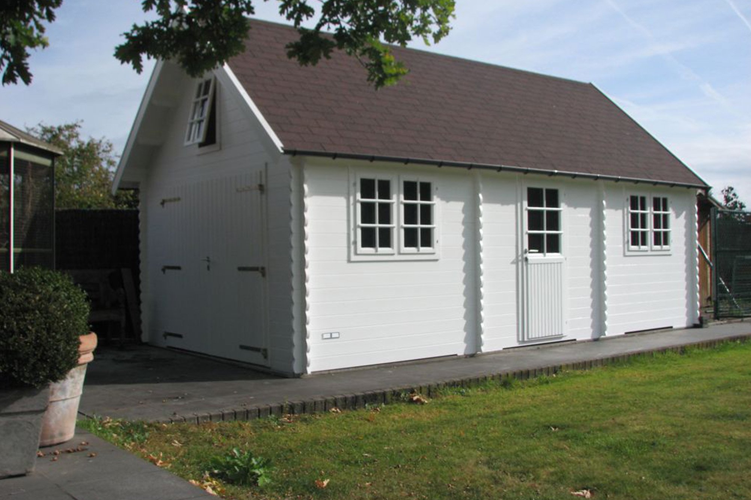
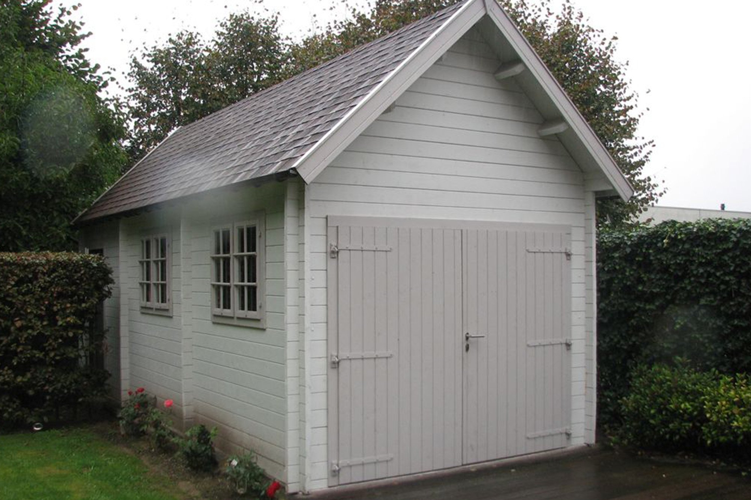
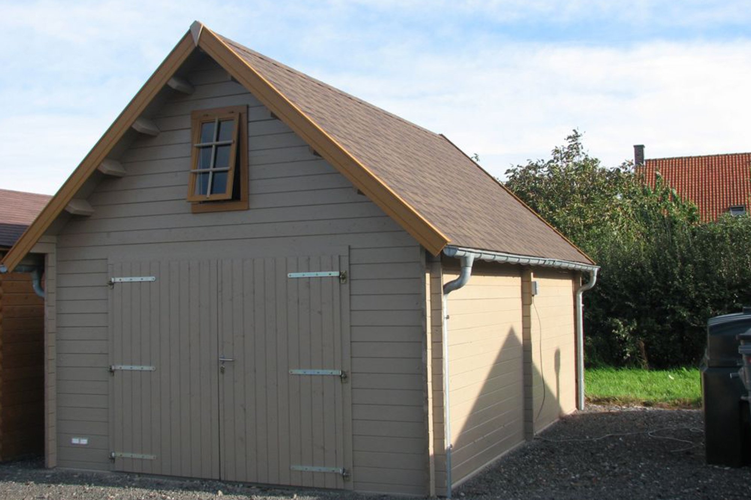


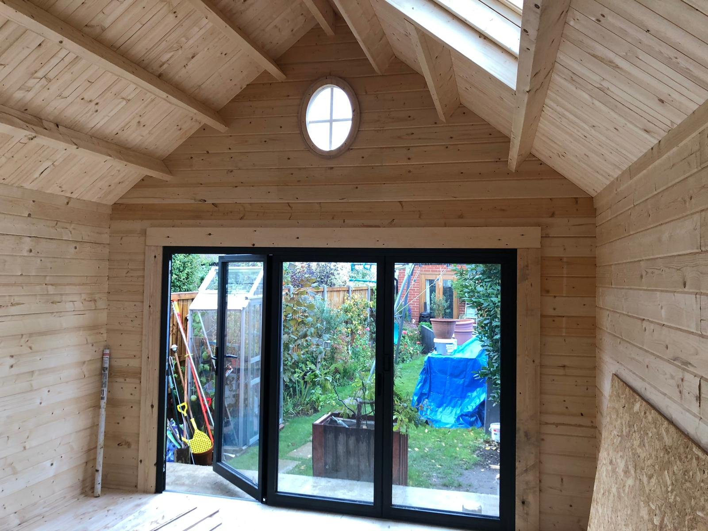
Garages & Workshops
Steep Apex Roof Garage
Prices from (Inc. VAT)
£6,775
Introducing our Steep Apex Roof Garage, a testament to craftsmanship, functionality, and timeless design. Crafted with precision and passion, this timber building is a versatile solution that transcends the conventional, offering a space that's not just for storage but a canvas for your creative pursuits.
Free delivery
Construction available
-
Any size width or depth
33mm, 45mm and 56mm log thickness
Choice of roof styles
The option to put doors & windows anywhere
Pressure treated floor bearers
19mm pine tongue & groove ceiling (& floor)
Felt roof shingles in black, brown, green or red
PEFC certified Northern Scandinavian pine
10 year warranty on timber parts
Eaves or gable orientation
Cabins are supplied natural for subsequent preservative treatment
Construction prices are available on request
Dimensions are to the outside faces of the walls and are approximate
Cabin height includes bearers and is approximate
Images may show non standard colours or features or optional accessories
At Keops, we take pride in designing and building timber garages with a commitment to quality that sets us apart. Unlike structures using cladding or shiplap, our garages are meticulously crafted from solid grade 5 Northern Scandinavian pine. This choice ensures not just durability but a top-quality product that stands strong against the test of time, promising years of reliable service.
Beyond being practical storage solutions, our Steep Apex Roof Garages become workshops, studios, or garden sheds that seamlessly integrate with the aesthetics of your outdoor space.
What makes our timber garages even more enticing is their superior value for money and aesthetic appeal compared to concrete or brick-built alternatives. The natural insulation provided by the wood creates a condensation-free, warm, and dry atmosphere, making them an ideal haven for classic car enthusiasts who seek the perfect environment for their cherished vehicles.
-
Canopy overhang
Veranda balustrade with or without decking
Extra wall height
Choice of door & window styles
Insulation systems
Partition walls & internal doors
A choice of glazing – toughened, 14mm double glazing, 14mm toughened double glazing, optional stipple obscure or opaque
Premium wooden doors and windows
Alternative roof coverings
Gutter system – PVC
Vaulted ceiling
Other features available upon request
-
How do I place an order?
A first stage payment of 25% is required at the time of order. You will receive an order confirmation, deposit invoice, plus a “What Happens Next” letter, a timetable of events, insulation fitting instructions (if applicable) & preservative treatment information.
An invoice for the balance of payment will be sent to you approximately 2 weeks prior to your cabin delivery. The balance payment is due Friday before the week of delivery.
How long is delivery time?
Bearing in mind that most of our cabins are being made fresh especially for you to your design requirements, we need a sensible time frame in which to process the order, design, schedule production, source correct high grades of raw materials, manufacture, package and transport.
At present this is reliably achieved in 8 weeks on average.
Do you provide an installation service?
We do offer an efficient installation service nationwide, although the majority of our customers take enjoyment from self-assembly and we are available to provide expert advice over the telephone or by email should the need arise. Read more about our construction service.
What if something is missing or wrong with my cabin?
Whilst we strive for perfection, sometimes (rarely) something goes wrong with your log cabin or a part is missing.
You can be sure that we will bend over backwards to get you out of a problem in the shortest possible time. We have several methods that can help us overcome difficulties.
We have thorough knowledge of log cabin construction and your design in particular, and will understand the problem.
We can often suggest a method of using another piece for the time being to allow the build to continue while we replace the part used.
There will always be several people to turn to within our organisation, all with experience in log cabin construction that can offer some assistance or advice.
We are contactable by phone or email and offer excellent before, during and after sales customer service and technical support.
We carry many spares in stock in Worcestershire, and if practically possible, will use express couriers and / or private cars to get the part to you.
Our lorries are loading in the factory every week so we can ensure that your part will be on the very next lorry.
Why not read some of our many log cabin testimonials and reviews.
Can I visit Keops in Evesham?
Our normal office opening hours are Monday to Friday, 9.00am to 5.00pm.
You are welcome to visit us here at Evesham by appointment.
Appointments will be offered at 9:30am and 2:00pm Monday to Friday (subject to availability).

