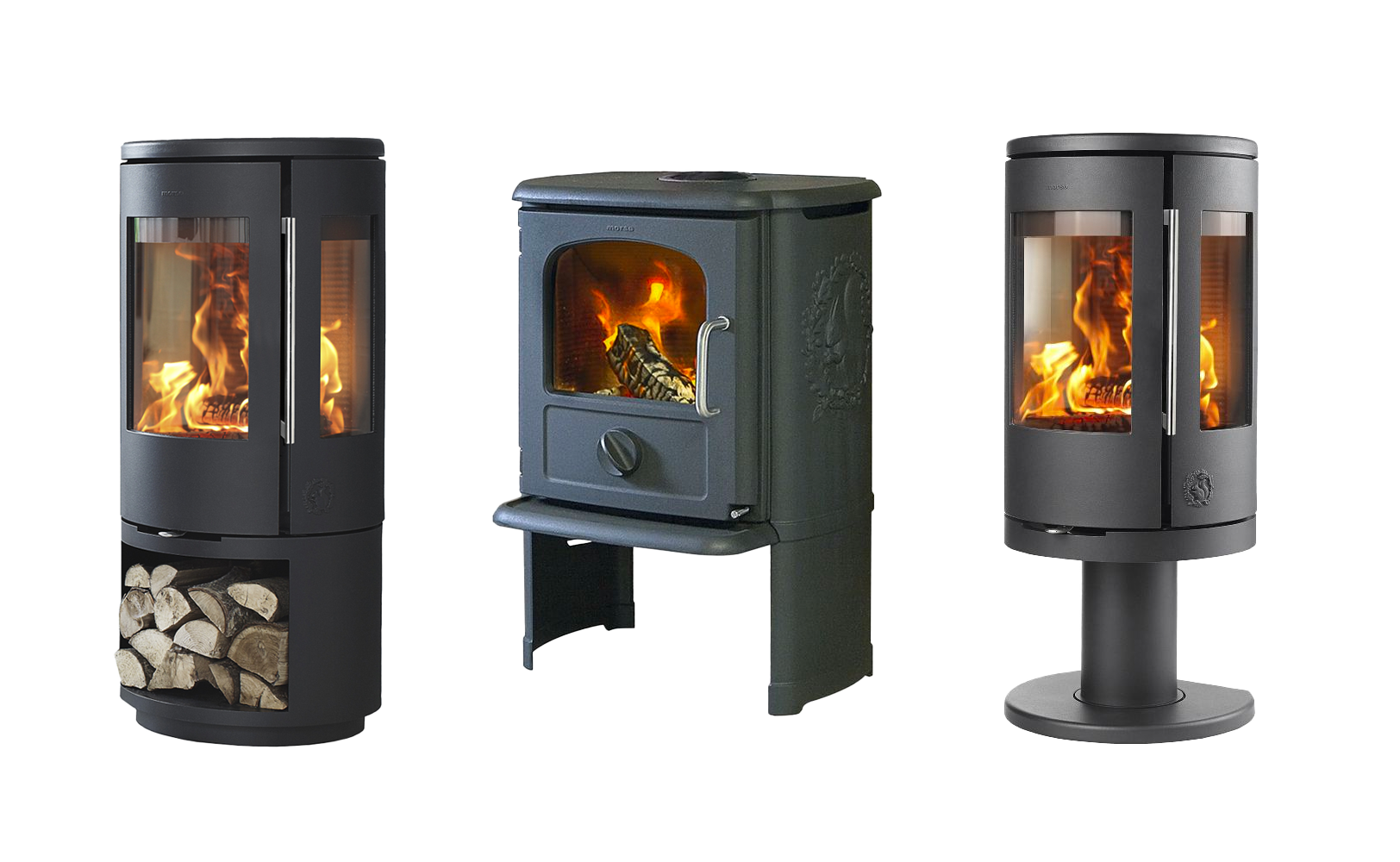Log Cabin Foundations
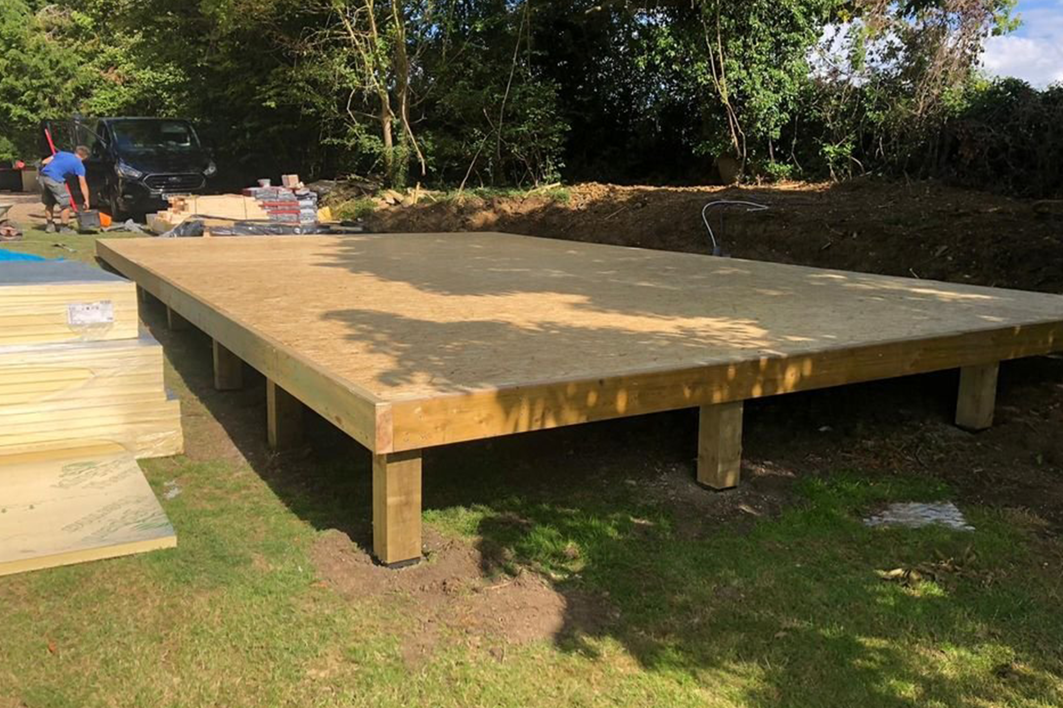
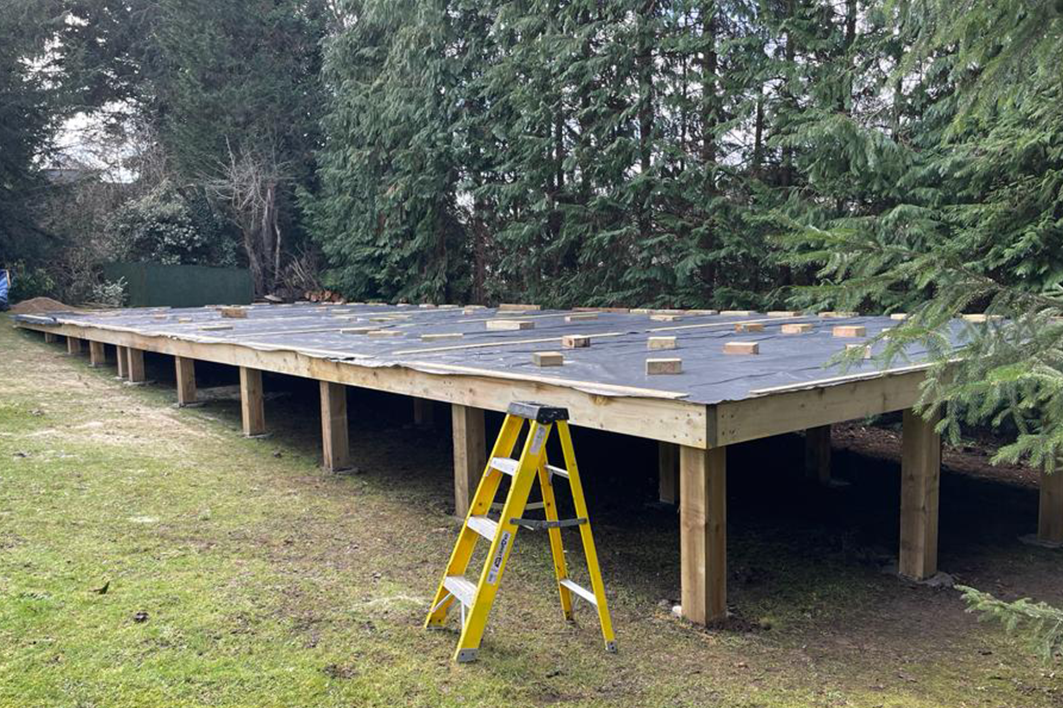
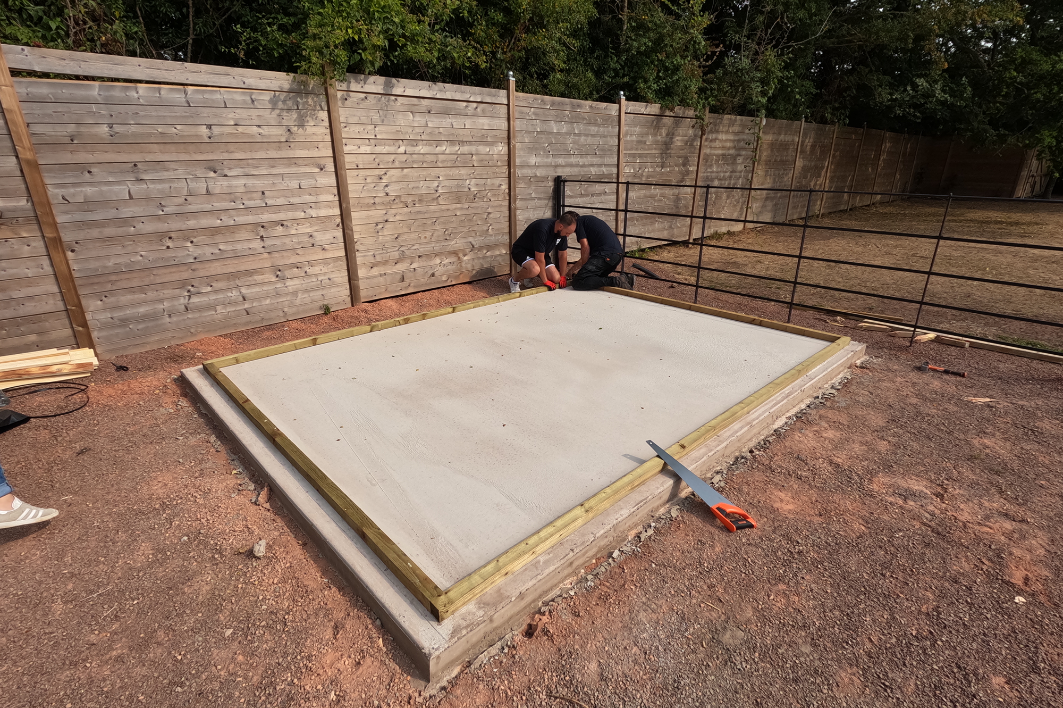
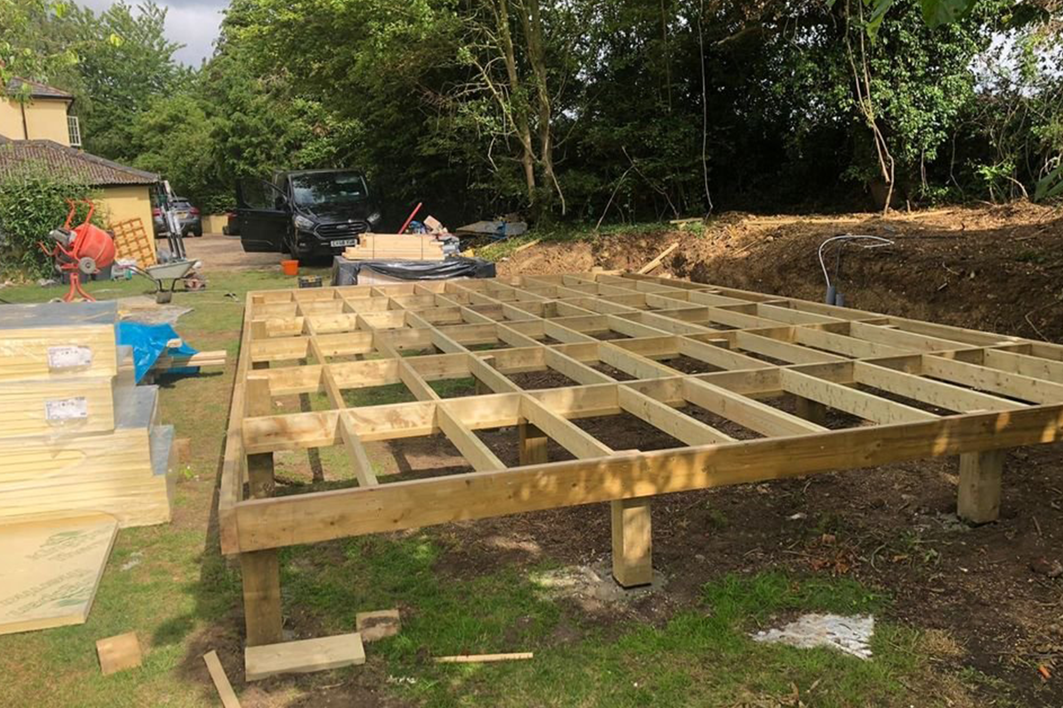
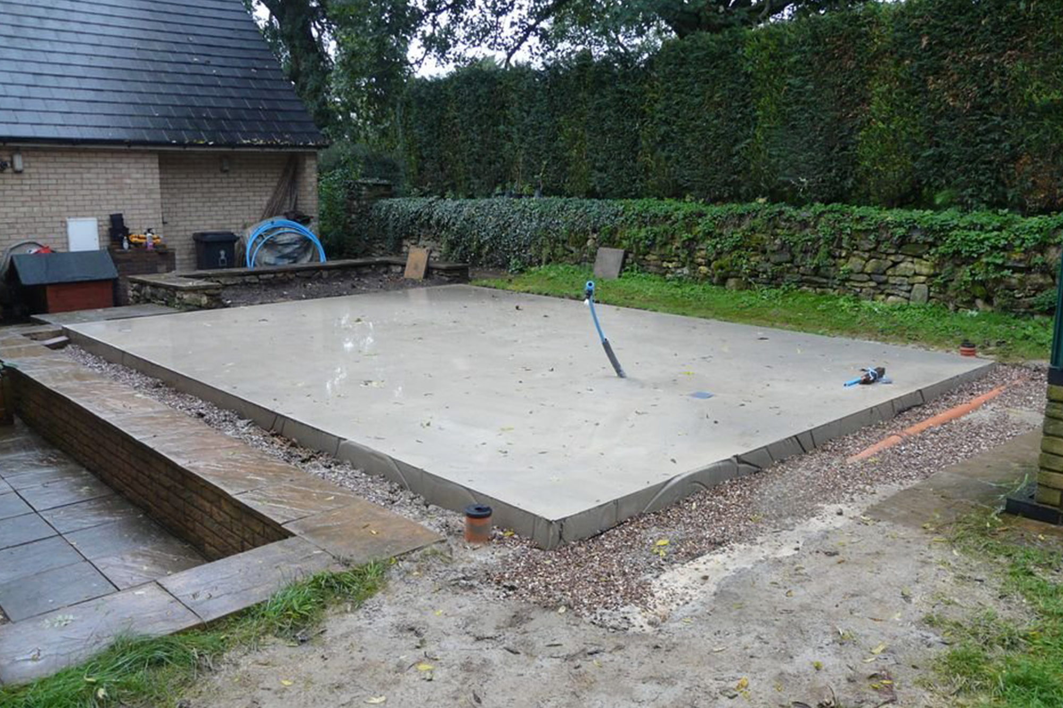
Setting the foundations.
Navigating the nuances of ground conditions is a crucial step in preparing the foundation for your log cabin. Keep in mind that log cabins, despite their sturdy appearance, aren't excessively heavy on the base. The majority of the weight is distributed along the walls, with the foundation primarily supporting the floor and cabin contents.
For an ideal base, opt for a concrete slab on solid ground or well-compacted hardcore. Make it slightly larger than your cabin, extending about 100mm on all sides, and with a thickness of 100mm (or 100-150mm for uneven ground). Reinforcing mesh is generally unnecessary unless you're dealing with a large slab prone to cracking.
Concrete paving stones are a viable alternative, but they require support on hardcore or stable ground. While suitable for smaller areas, they might not be the most cost-effective solution for larger spaces.
Consider placing paving stones or concrete blocks under each floor bearer, ensuring they are adequately supported on stable ground. However, avoid leaving more than 600mm unsupported, as bearers are typically spaced about 500mm apart.
In cases of sloped ground, explore the option of a timber decking structure with posts on concrete padstones. This adaptable solution allows for customisation based on the specific characteristics of the terrain, and we are more than willing to discuss these options in greater detail.
For challenging ground conditions, such as poor or uneven surfaces, screw piling emerges as a potential saviour. Steel tubes are expertly screwed deep into the ground on a grid, with flat plates providing stable support for the cabin base. If you find yourself grappling with complex ground conditions, don't hesitate to reach out to us for personalised advice and solutions.
Your log cabin's foundation is the cornerstone of its longevity, and we are here to guide you through the process.
Get a quote in 48 hours or less!
An extra something to make people go “wow”?
We offer a huge range of add-ons and upgrades that make your cabin much better than your next door neighbours!

