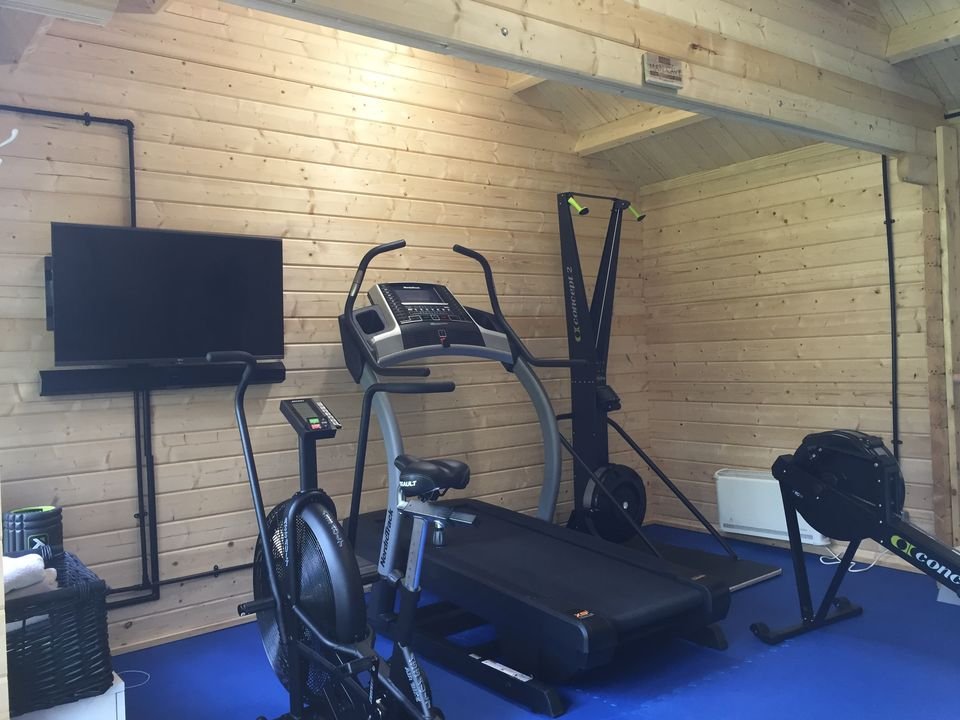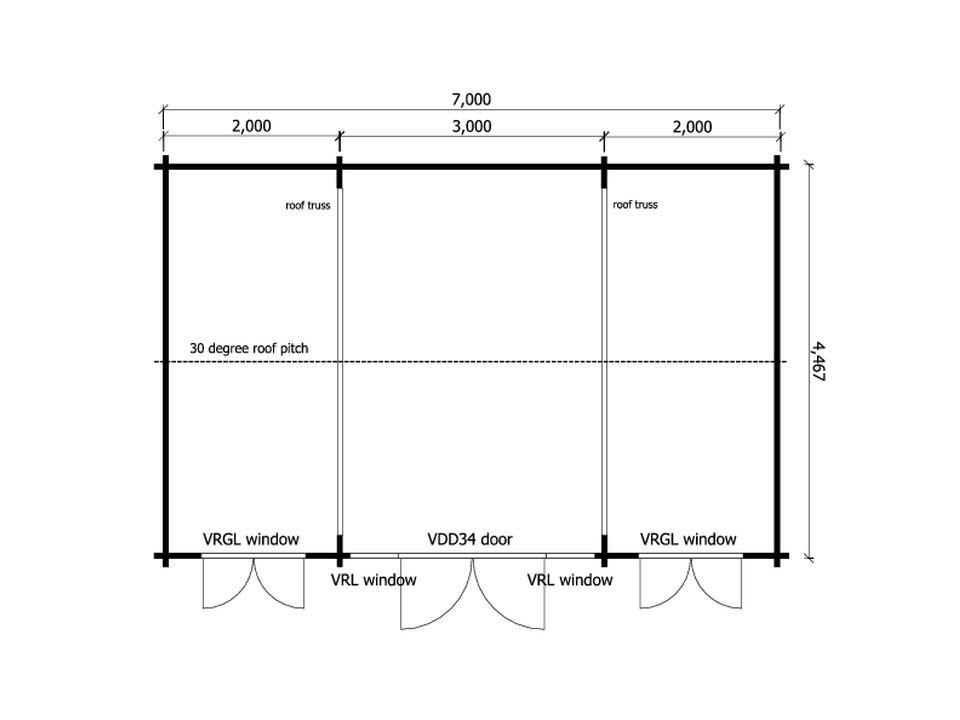Mr S Works Out the Perfect Gym Design
If you’ve had enough of travelling backwards and forwards to the gym and waiting for the equipment to become free, then why not consider a home gym in your garden? Mr S did just that and has created a dedicated log cabin gym that’s fully equipped.
He chose a Keops Classic cabin with eaves front measuring 7 metres by 4.46 metres. Two extra log levels and an increased roof pitch to 30 degrees allow for plenty of height and extra floor bearers were added to handle the weight of the equipment. Tall windows plus double doors at the front give not only lots of light but easy access for getting the gym equipment in. A large mirror across the back wall is always a good idea to see those all important results…looking great!
Mr S’s Gym Specification
Keops Interlock Classic style log cabin
30 degree apex/ridge roof
7000mm eaves front x 4467mm gable depth
56mm log thickness
2 x extra log levels
Ridge height 3784mm
Wall height 2398mm
Pine T&G floor with extra bearers
Black felt roof shingles
Pine T&G vaulted ceiling
Rounded log ends
1 x VDD34 Comfort double door
2 x VRL Comfort tall window panels
2 x VRGL Comfort tall double windows
14mm double glazing with leaded detail
Comfort roof & floor insulation systems




