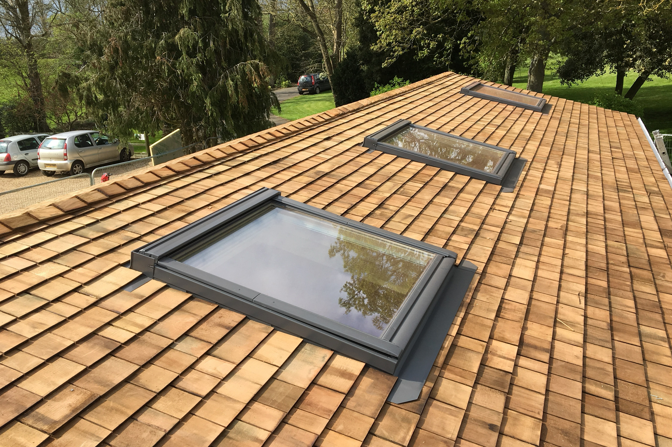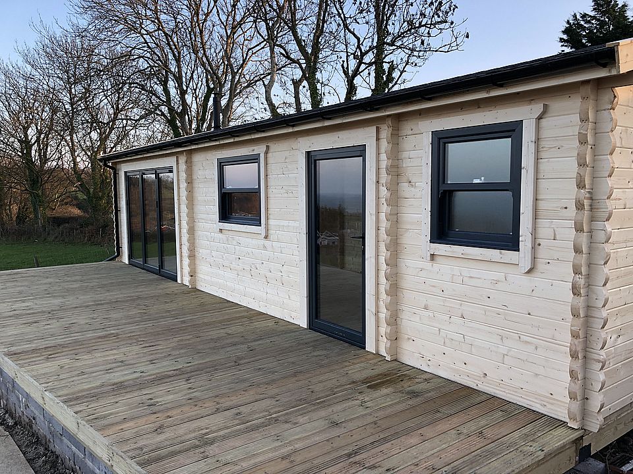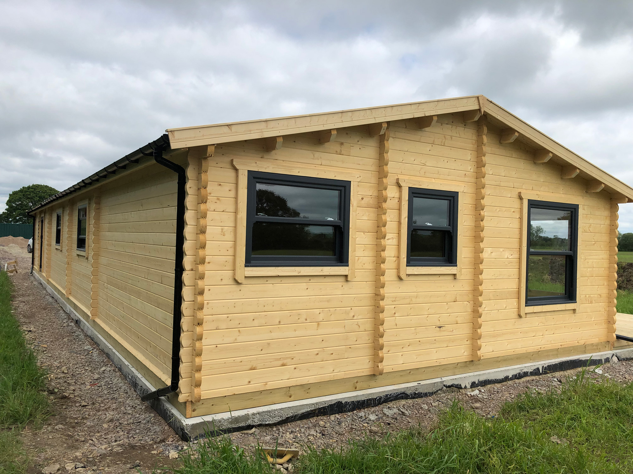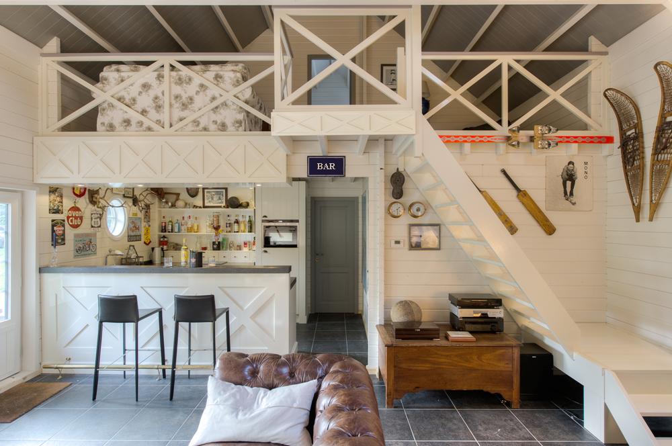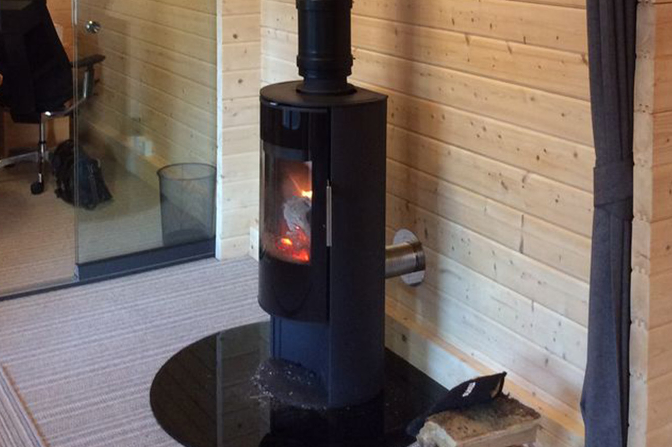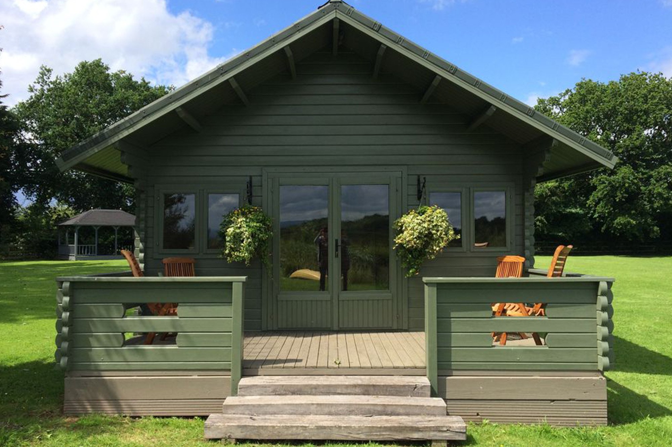
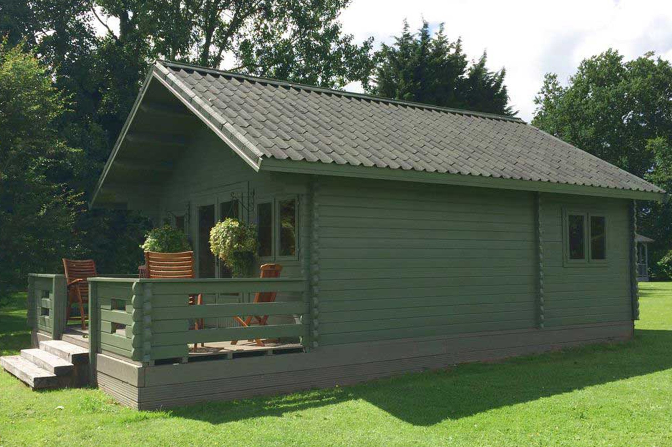
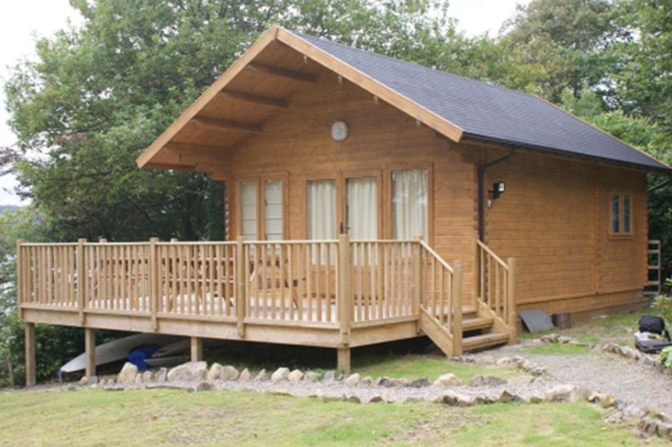
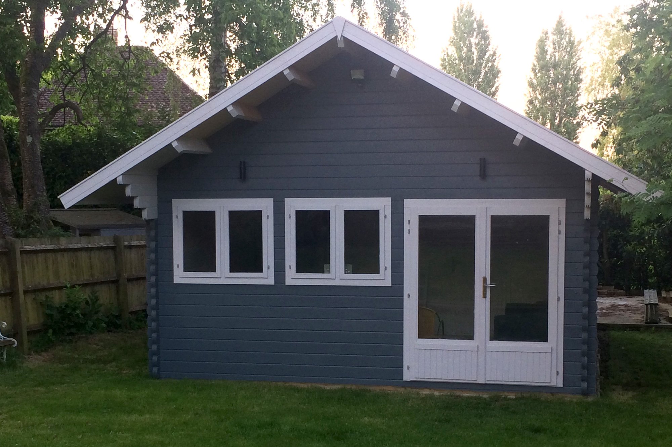
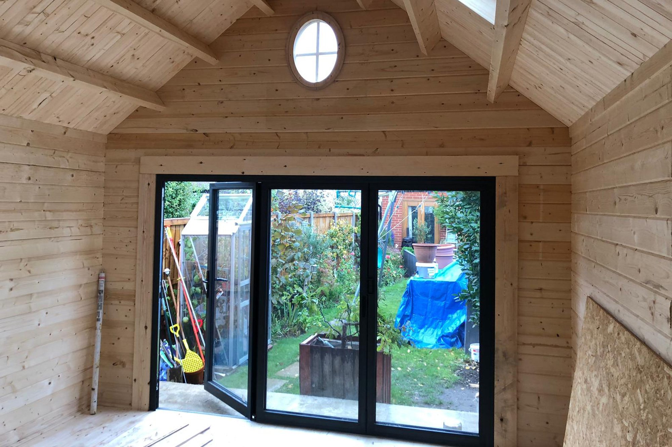
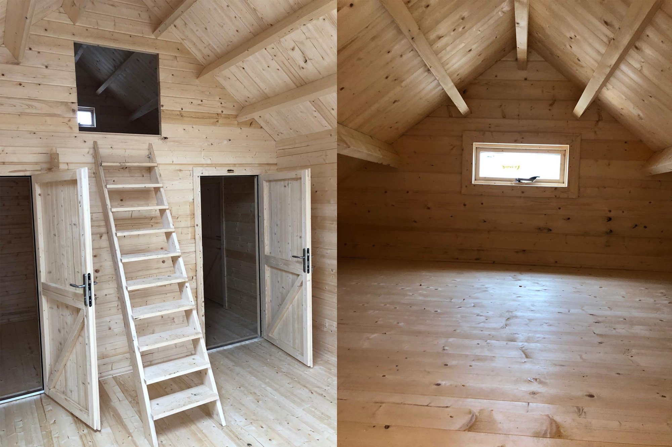
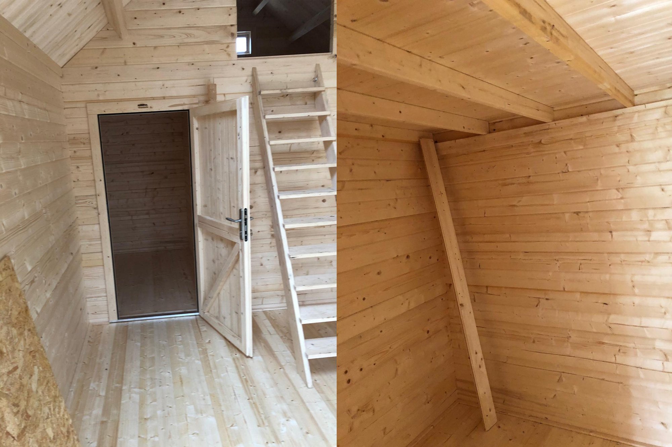
Log Cabins
Forest Lodge Log Cabins
Prices from (Inc. VAT)
£17,290
The Forest Lodge is a captivating log cabin meticulously crafted for comfort and versatility. This enchanting retreat features three well-appointed rooms, enhanced by a loft area above the two rear rooms. Spanning 4.8 meters in width and 6.5 meters in depth, the cabin provides just under 30 square meters of space, meeting the criteria for building regulations exemption.
Free delivery
Construction available
Try the Keops ‘Cabin Calculator’ below to get an estimated cost*
-
29.9 sqm – exempt from Building Regs control
33mm, 45mm and 56mm log thickness
30 degree roof pitch
Ridge height 3.9m – side wall height 2.4m
Large loft above back rooms with loft ladder – loft height 1500mm max
1 metre canopy
Pressure treated bearers
Large front room 4.8m x 4.05m or 4m
19mm pine tongue & groove floor & ceiling
2 back rooms 2.4m x 2.45m
Felt roof shingles in black, brown, green or red
Comfort roof & floor insulation systems
14mm double glazed windows & doors
PEFC certified Northern Scandinavian pine
10 year warranty on timber parts
Cabins are supplied natural for subsequent preservative treatment
Construction prices are available on request
Dimensions are to the outside faces of the walls
Cabin height includes bearers and is approximate
Images may show non standard colours or features or optional accessories
The Forest Lodge stands as a versatile haven, ideal for various purposes such as a summerhouse, studio, office, gym, and more. The generously sized front room serves as a welcoming focal point, perfect for recreational activities or a spacious office setup. Whether envisioning a game room with a pool table or a vibrant play area, the front room offers endless possibilities. The two rear rooms provide additional flexible space, allowing you to tailor the cabin to suit your specific needs.
Adding a touch of practicality, the loft area above the rear rooms functions as a convenient storage solution, ensuring that the Forest Lodge is not just a charming space but also a functional one. With insulation and double glazing included, our prices are exceptionally affordable, setting a new standard in the market.
-
Canopy overhang size
Veranda balustrade with or without decking
Extra wall height
Choice of door & window styles
The option to put doors & windows anywhere
A choice of glazing – 14mm toughened double glazing, optional stipple obscure or opaque
Premium wooden doors and windows
Alternative roof coverings
Gutter system – PVC
Change to partition walls & internal doors
Other features available upon request
-
How do I place an order?
A first stage payment of 25% is required at the time of order. You will receive an order confirmation, deposit invoice, plus a “What Happens Next” letter, a timetable of events, insulation fitting instructions (if applicable) & preservative treatment information.
An invoice for the balance of payment will be sent to you approximately 2 weeks prior to your cabin delivery. The balance payment is due Friday before the week of delivery.
How long is delivery time?
Bearing in mind that most of our cabins are being made fresh especially for you to your design requirements, we need a sensible time frame in which to process the order, design, schedule production, source correct high grades of raw materials, manufacture, package and transport.
At present this is reliably achieved in 8 weeks on average.
Do you provide an installation service?
We do offer an efficient installation service nationwide, although the majority of our customers take enjoyment from self-assembly and we are available to provide expert advice over the telephone or by email should the need arise. Read more about our construction service.
What if something is missing or wrong with my cabin?
Whilst we strive for perfection, sometimes (rarely) something goes wrong with your log cabin or a part is missing.
You can be sure that we will bend over backwards to get you out of a problem in the shortest possible time. We have several methods that can help us overcome difficulties.
We have thorough knowledge of log cabin construction and your design in particular, and will understand the problem.
We can often suggest a method of using another piece for the time being to allow the build to continue while we replace the part used.
There will always be several people to turn to within our organisation, all with experience in log cabin construction that can offer some assistance or advice.
We are contactable by phone or email and offer excellent before, during and after sales customer service and technical support.
We carry many spares in stock in Worcestershire, and if practically possible, will use express couriers and / or private cars to get the part to you.
Our lorries are loading in the factory every week so we can ensure that your part will be on the very next lorry.
Why not read some of our many log cabin testimonials and reviews.
Can I visit Keops in Evesham?
Our normal office opening hours are Monday to Friday, 9.00am to 5.00pm.
You are welcome to visit us here at Evesham by appointment.
Appointments will be offered at 9:30am and 2:00pm Monday to Friday (subject to availability).

