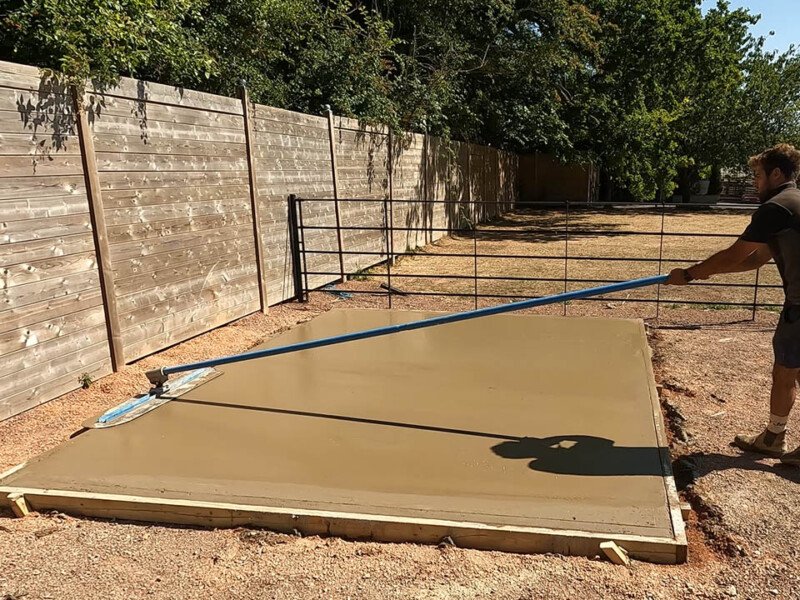Concrete Slab Construction FAQs
Building a Keops log cabin is a great way to create a relaxing retreat in your garden and add value to your property. However, it is important to ensure that the concrete slab is constructed properly in order to ensure the safety and security of your cabin. In this post we delve into everything you need to know about concrete slab construction for our Keops log cabins.
What should the dimensions of the slab be?
The concrete slab should be the same width and length as the cabin, plus 100mm on all sides. This allows for any tolerances.
What should the depth of the slab be?
The depth of the concrete slab will depend on the prevailing ground conditions. Depths should be specified by a suitably qualified engineer or tradesman. If the ground is good, then the following depths are generally acceptable:
Concrete slabs for small log cabins: 100mm
Concrete slabs for larger log cabins and garages: 150mm
How level should the concrete base be?
The surface of the concrete slab and should be level to within +/-5mm.
What about the surface finish?
The surface of the concrete slab should be smooth. Floating, trowelling, or sawing a straight edge across the shuttering are all acceptable finishes. Tamped finishes are not acceptable.
What about the drainage of the concrete slab?
The concrete base should be constructed with the surface at a level that will allow excess water to drain off the concrete surface onto the surrounding ground. The concrete surface should be at least 50mm above the level of the surrounding ground. The surface should not be sloped or chamfered to aid water drainage and under no circumstances, should water from the surrounding ground be able to drain onto the concrete.
What about concrete base construction guidelines?
The construction of the concrete slab and padstones should be specified by a suitably qualified engineer or tradesman. The following notes are provided for guidance:
Concrete slabs are commonly constructed from C30 grade concrete. Smaller concrete bases are occasionally constructed from C20 grade concrete.
Concrete slabs are normally laid on a damp proof membrane constructed from polythene sheet with a minimum thickness of 300 microns (1200 gauge). The membrane should be laid on a bed of blinding or other material that will prevent damage of the membrane.
Concrete slabs may be cast on a sublayer of hardcore. The depth of hardcore is dependent on the prevailing ground conditions. In Keops experience, 100mm of MOT1 or equivalent is most commonly specified where hardcore is considered necessary.
Steel mesh may be included in the slab to control possible cracking within the slab.
Joints may be included within larger slabs. The quantity and location of any joints should be discussed with Keops prior to construction of the slab.
By following these guidelines, you can ensure that your concrete slab is constructed properly and that your Keops log cabin will give you many years of service.
We used TerraFirm, a local groundworks company.


